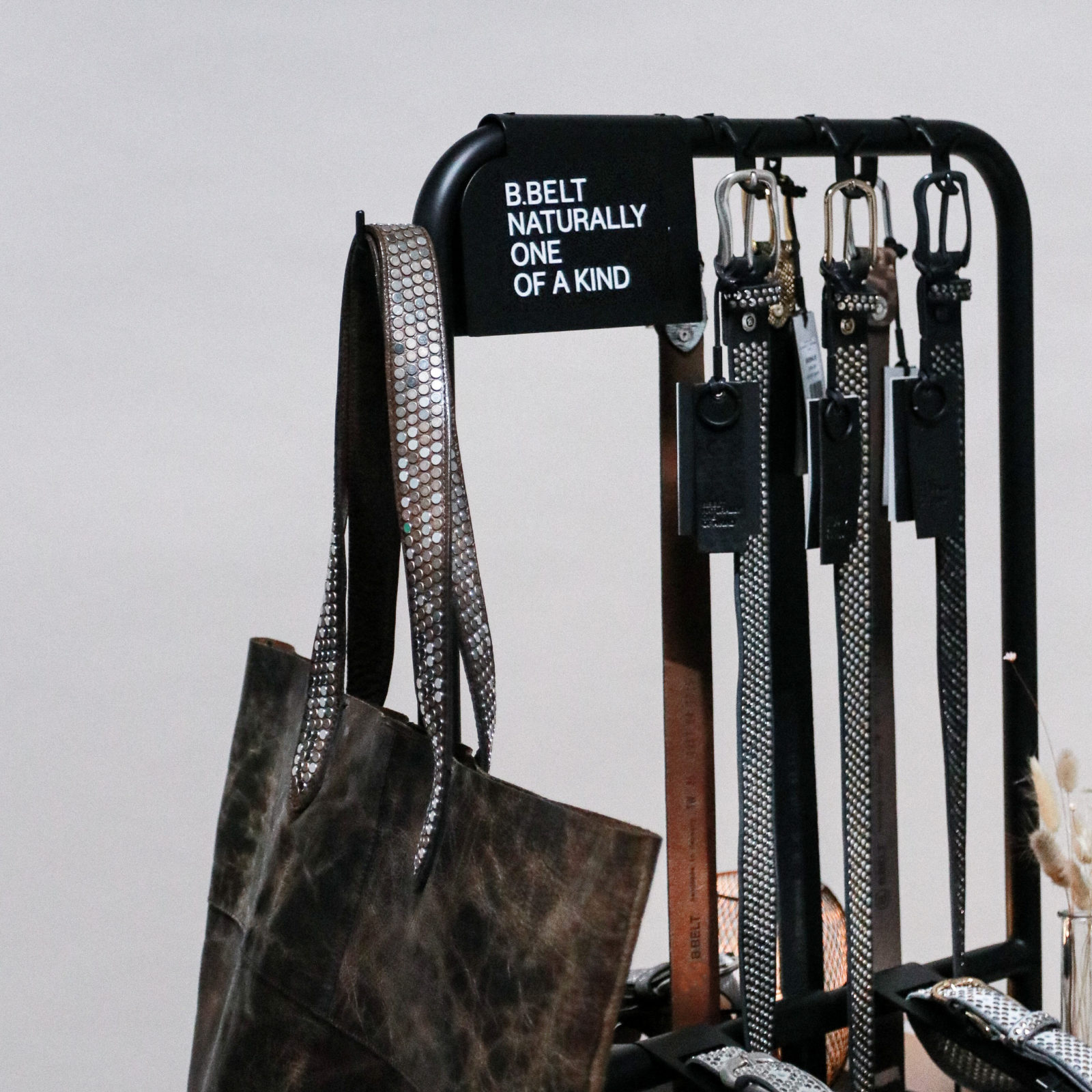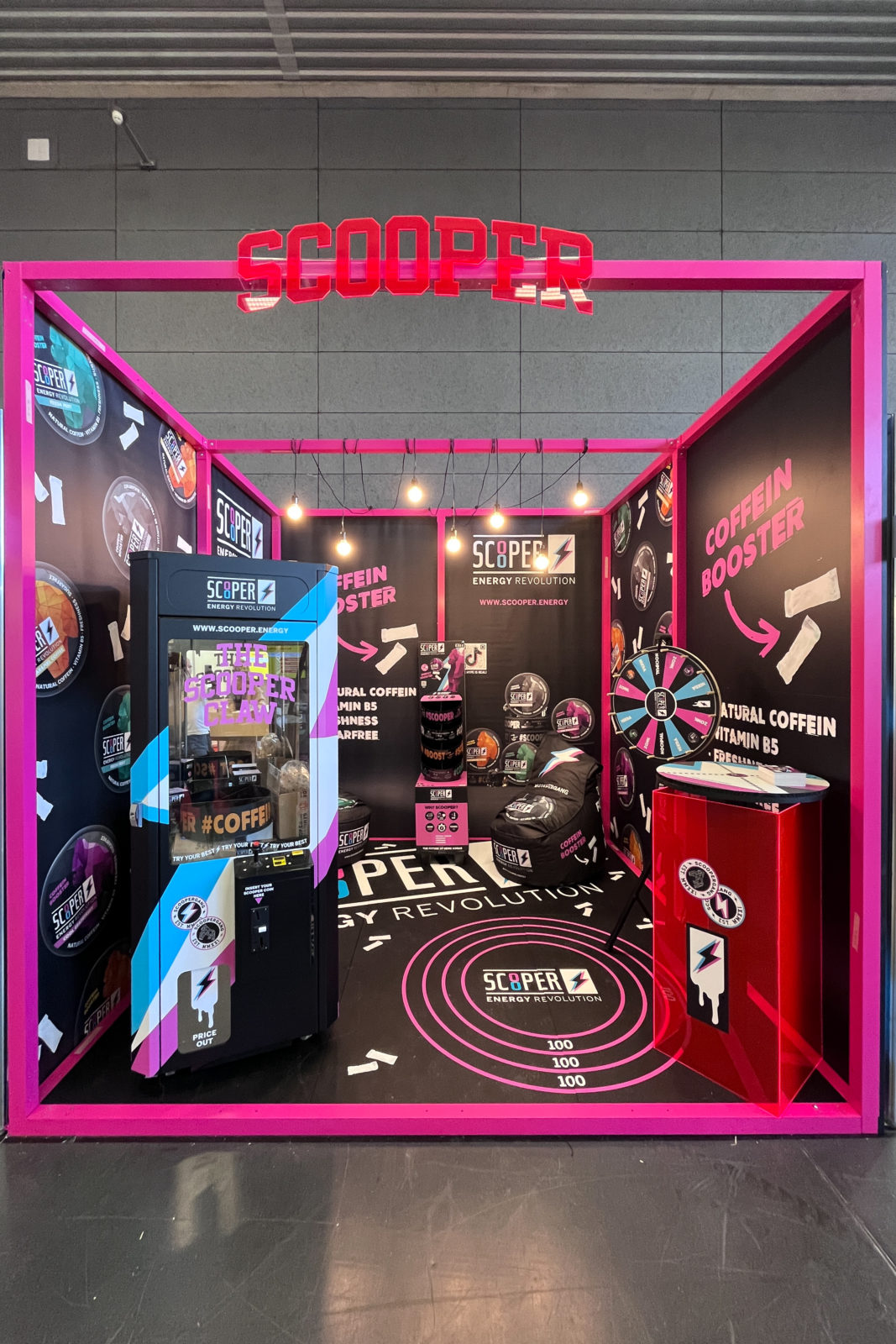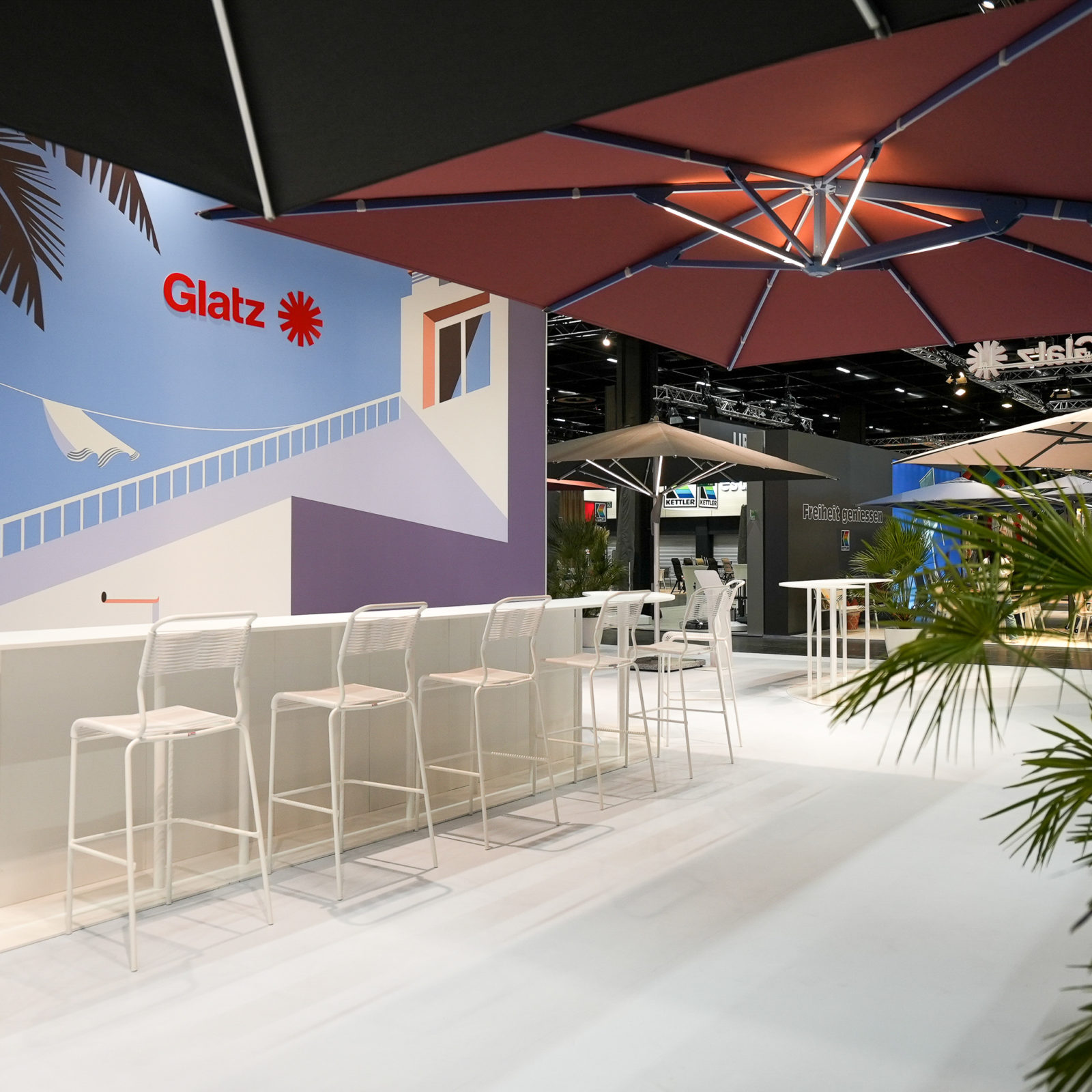
EXHIBITION DESIGN
Creative concept - Technical development - Production - Assembly
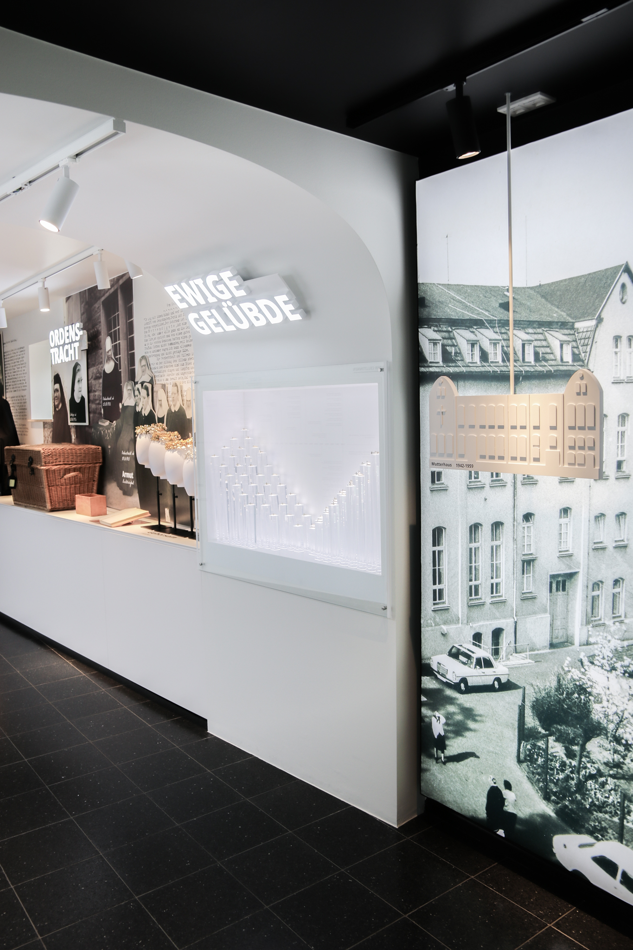
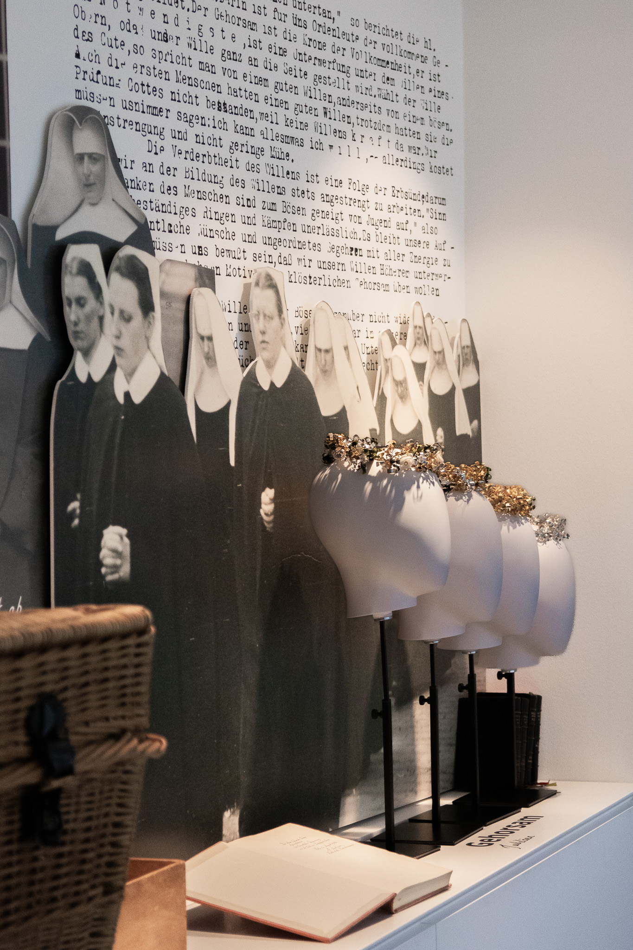
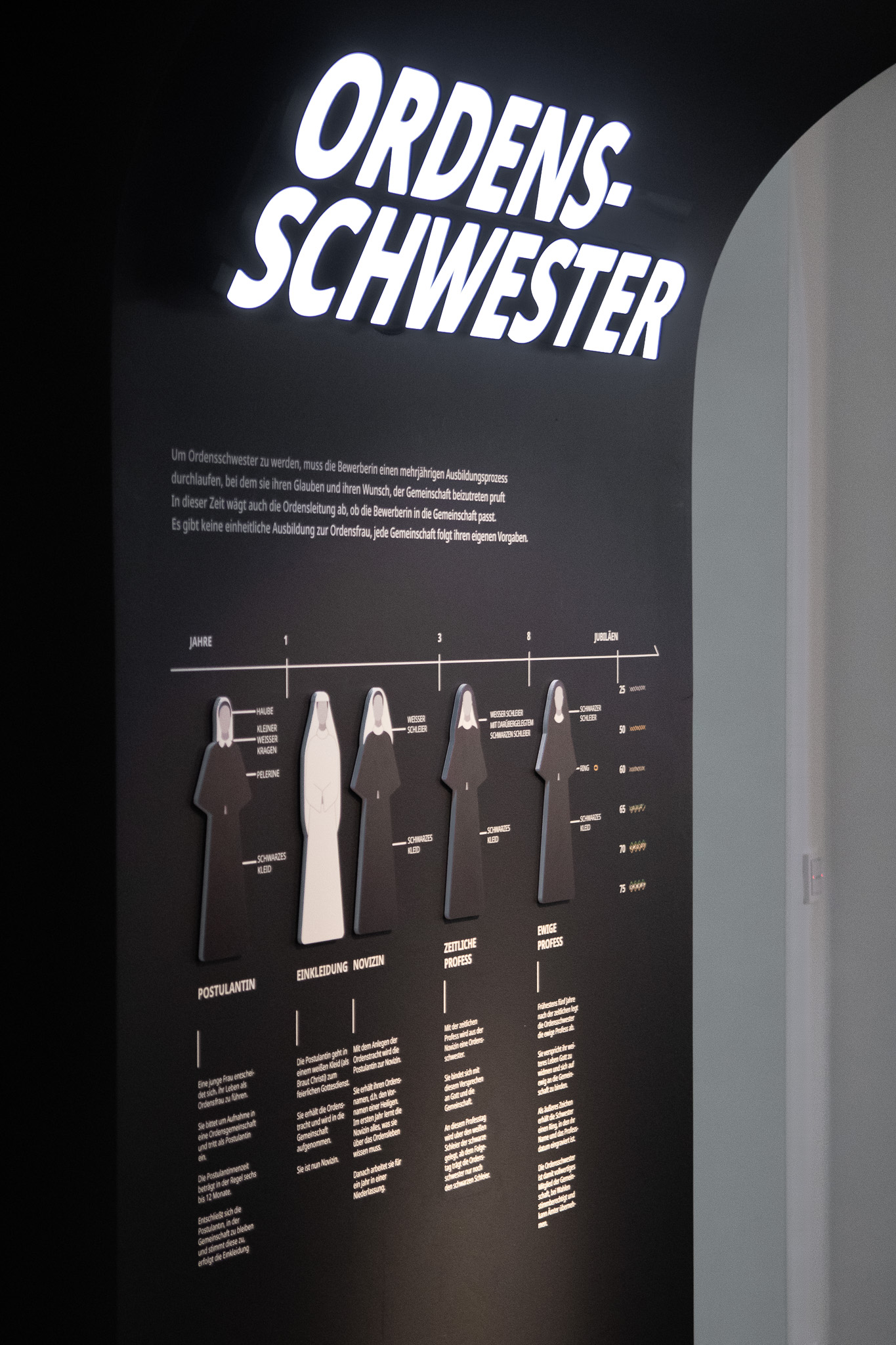
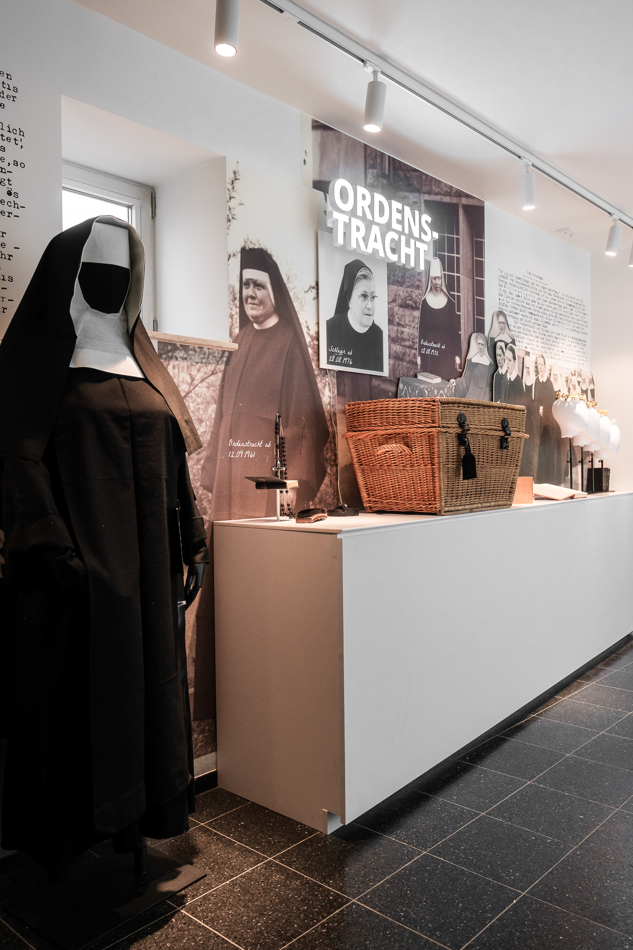
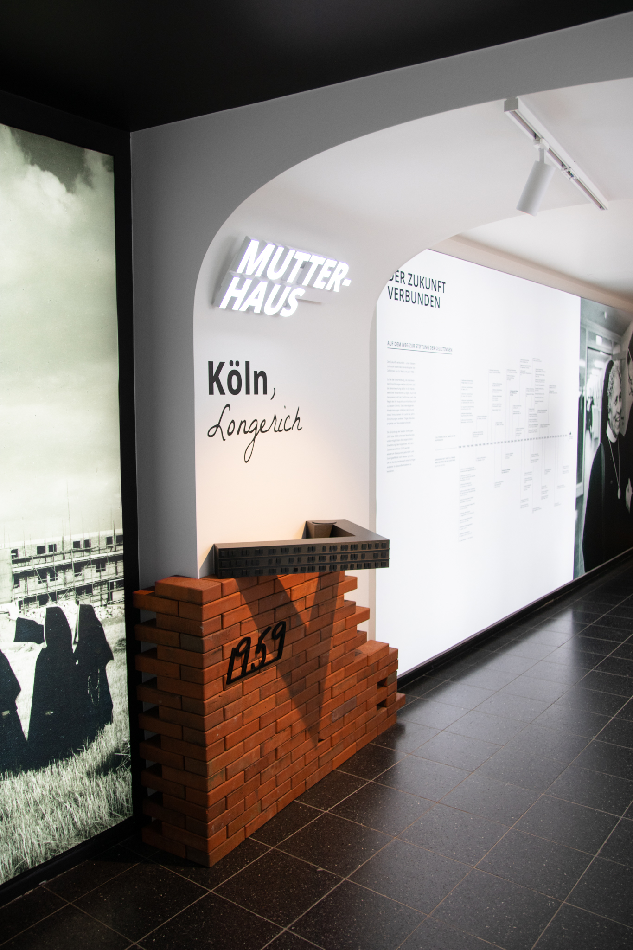
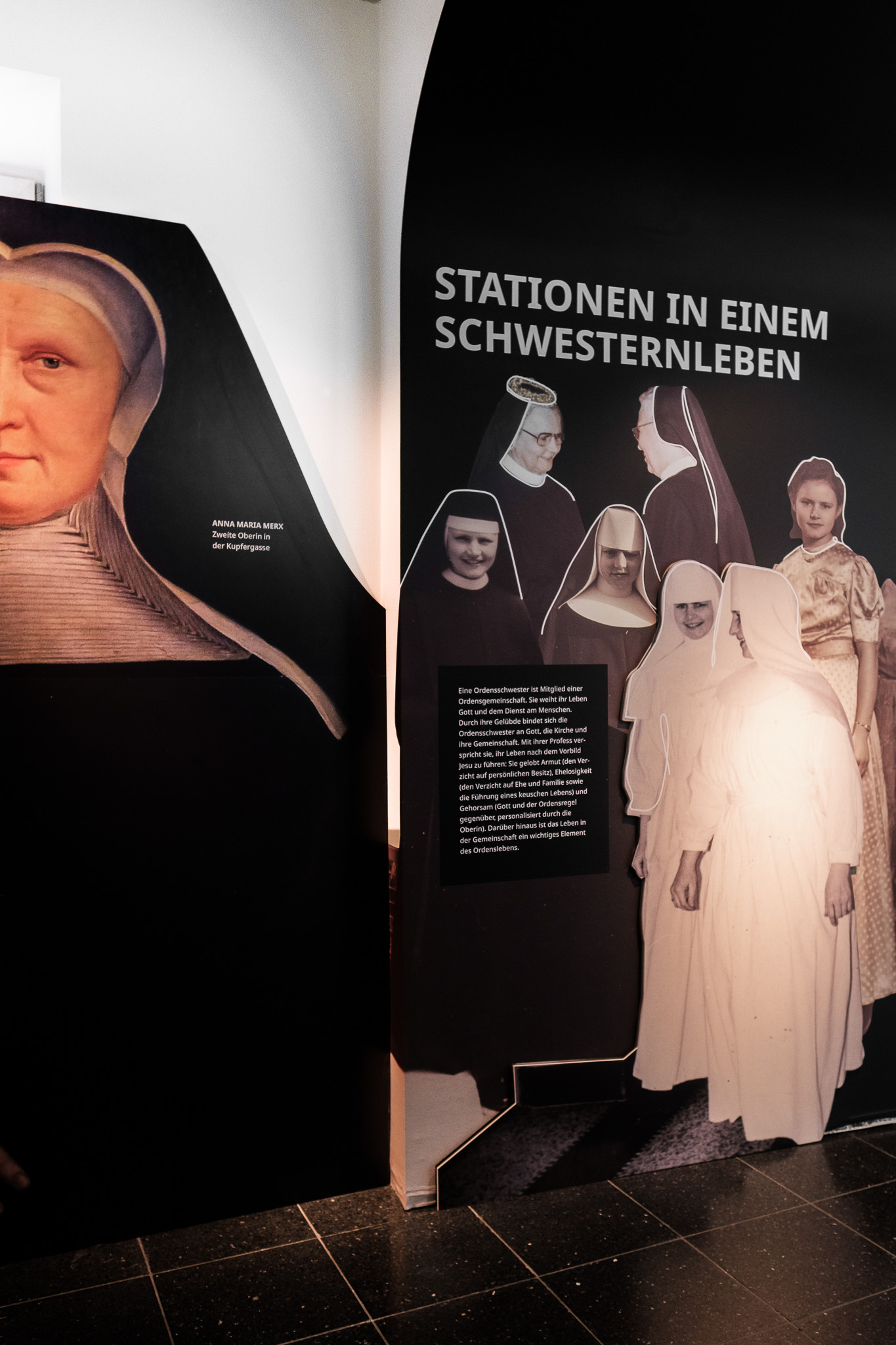
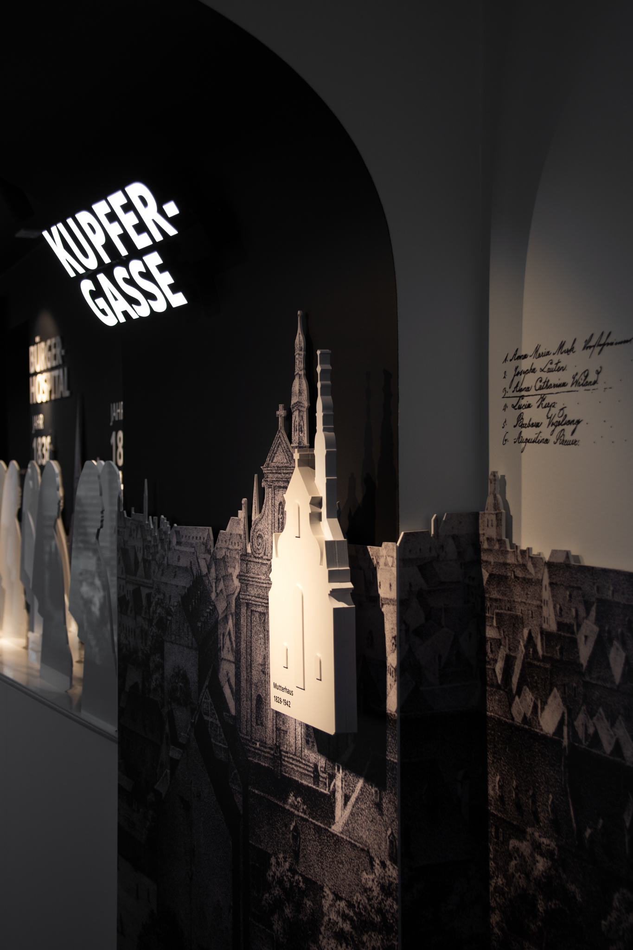
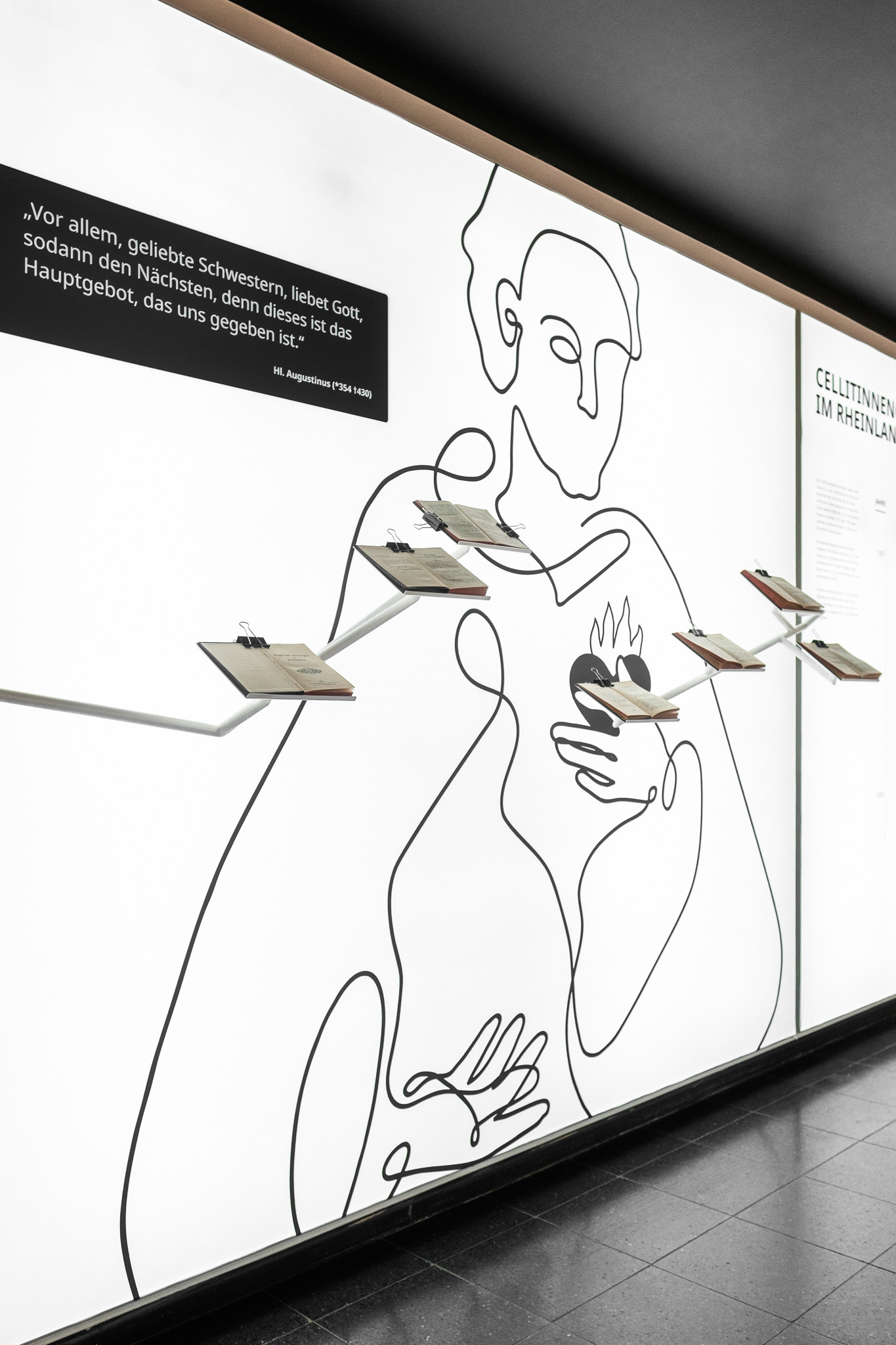
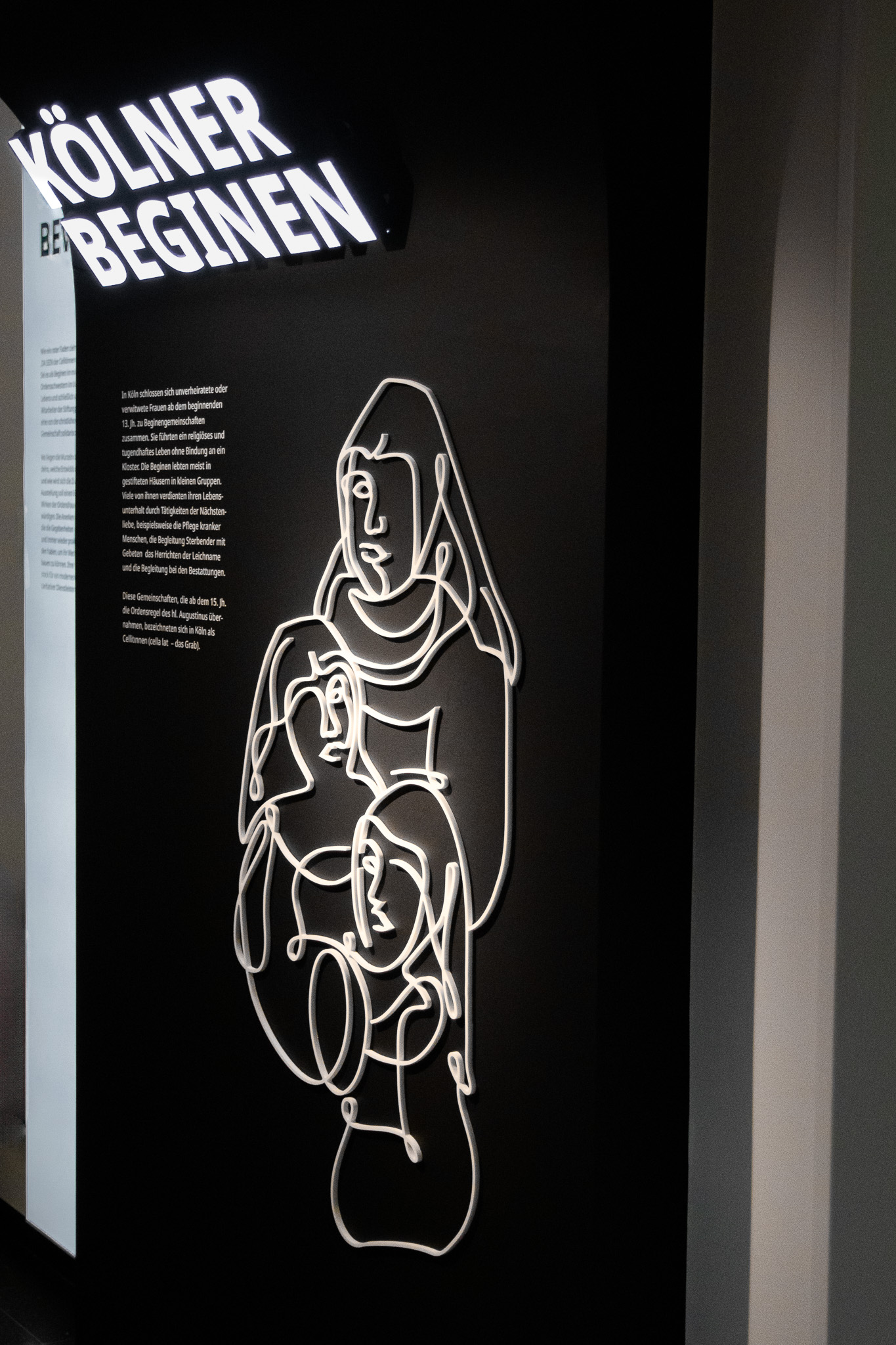
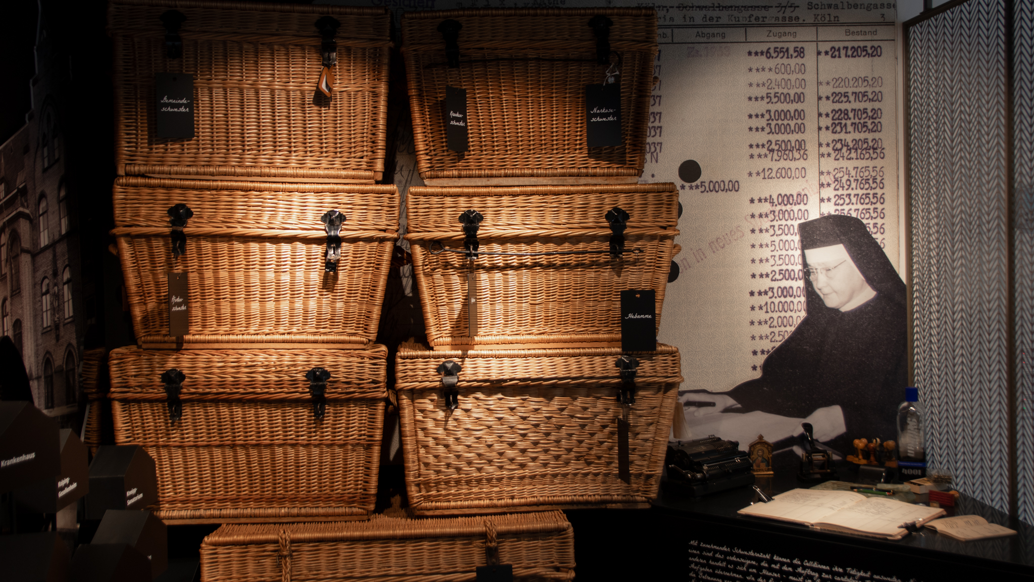
The Cologne Foundation of the Cellitinnen is a modern service provider with 90 facilities and over 14,000 employees in the fields of healthcare, care for the elderly and the disabled. The company has its origins in two religious communities in Cologne, the Cellitinnen zur hl. Maria in der Kupfergasse and the Genossenschaft der Cellitinnen nach der Regel des hl. The work of these communities is to be presented in a museum that was to be integrated into new seminar rooms. Around 200 square meters are available for the exhibition at the foundation's headquarters in Cologne-Longerich, divided into two rooms on the first and second floors and an elongated corridor.
Exhibition concept
The aim of the overall concept is to convey religious and social history to employees, participants in meetings and seminars as well as external guests in a clear and meaningful way. Large-format images, exhibits and graphics reduced to essential content are intended to be self-explanatory. Detailed texts are deliberately omitted; the "Hearonymus" app provides in-depth information.
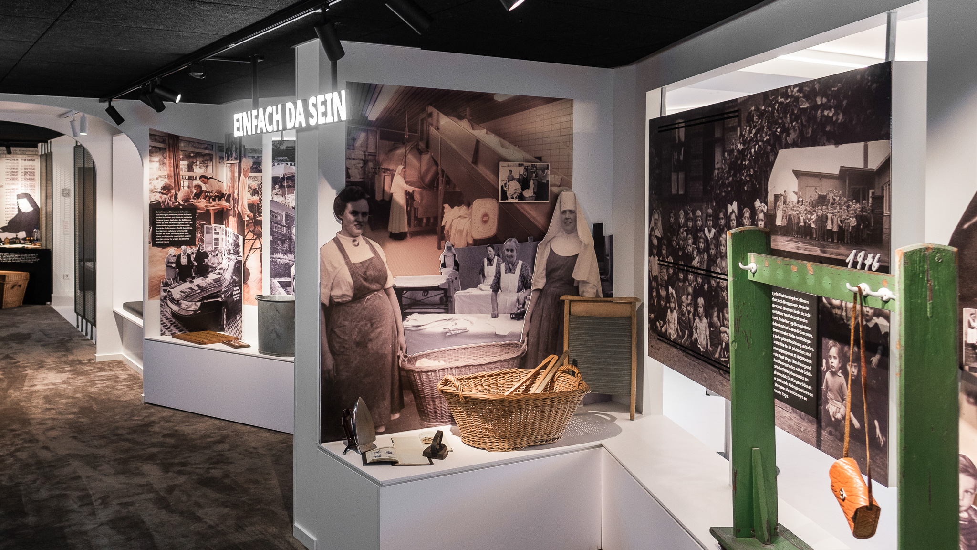
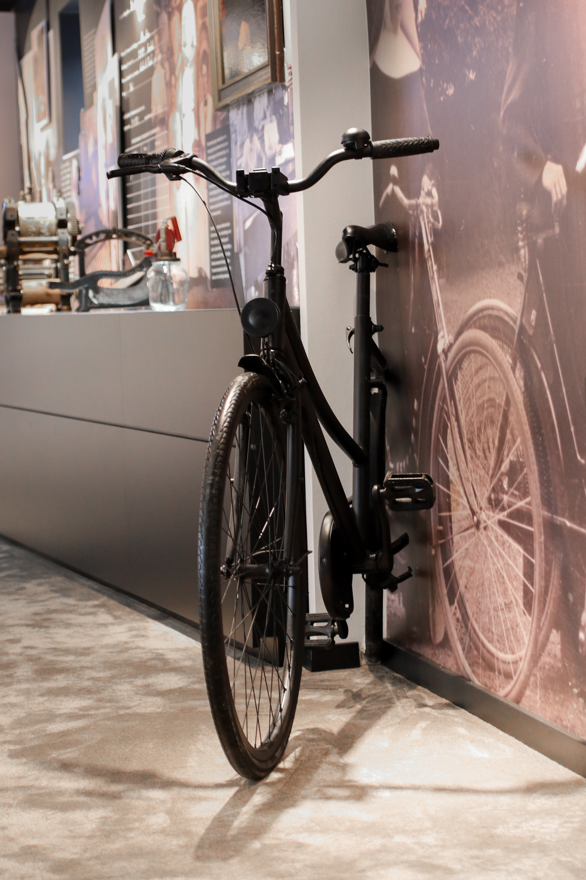
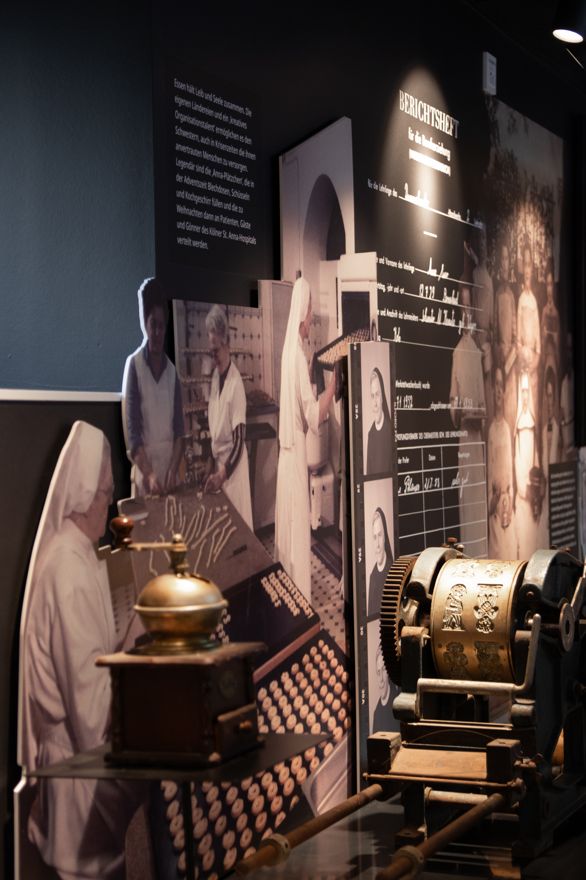
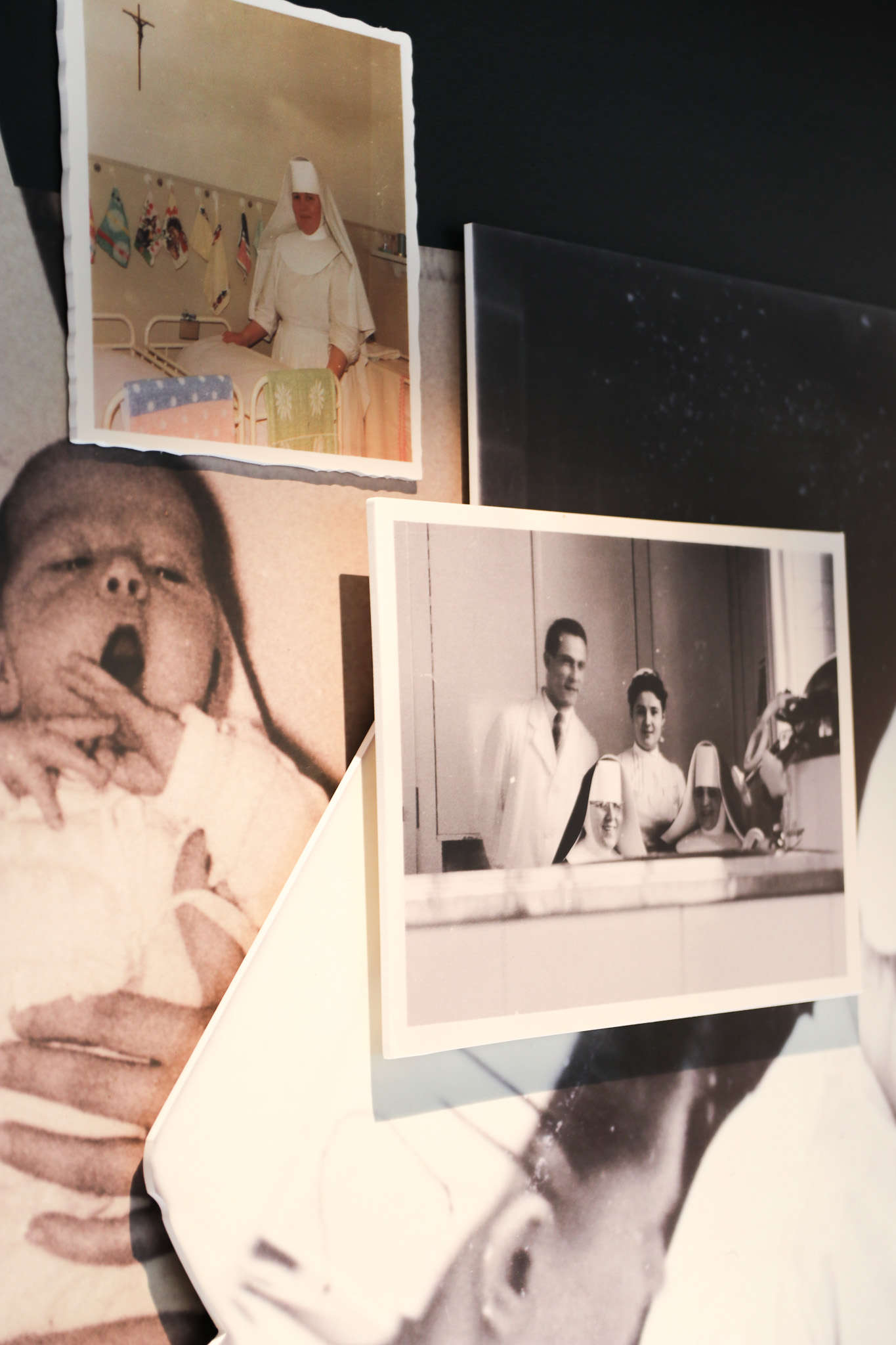
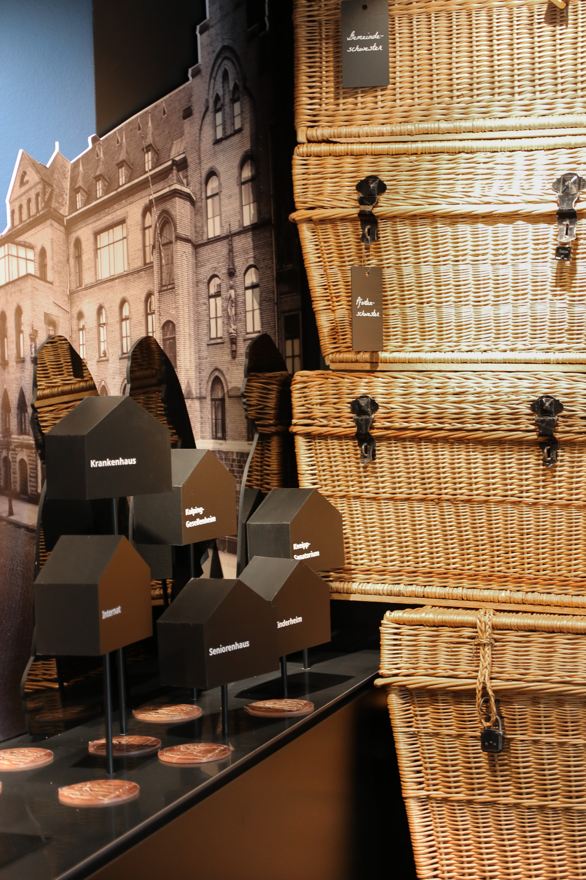
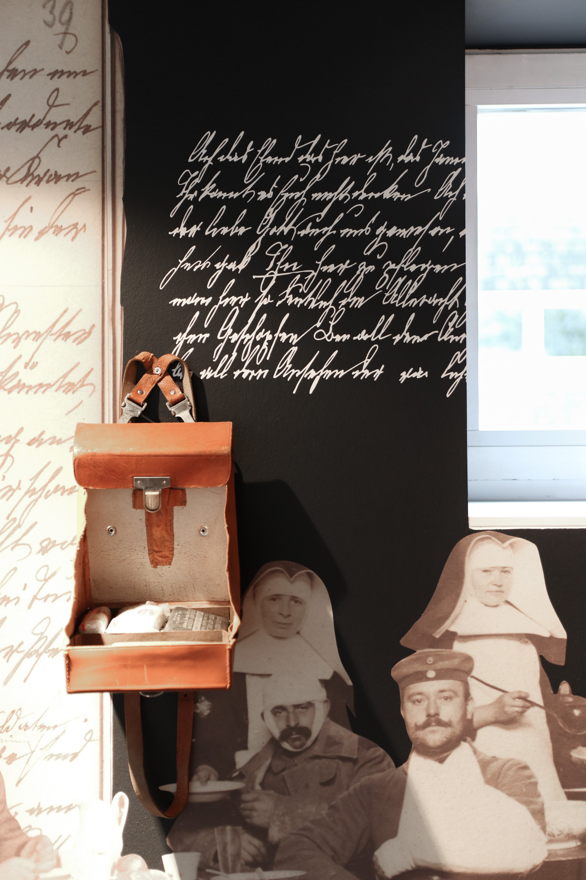
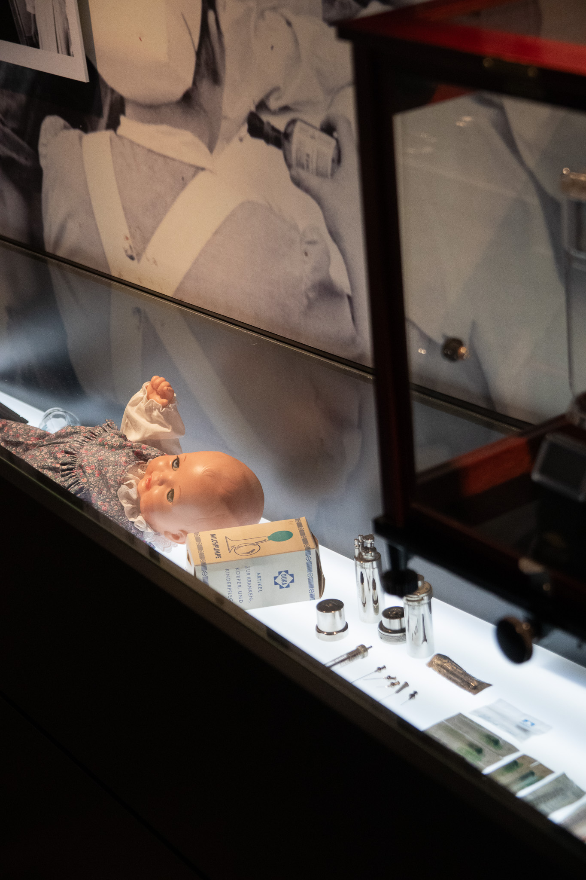
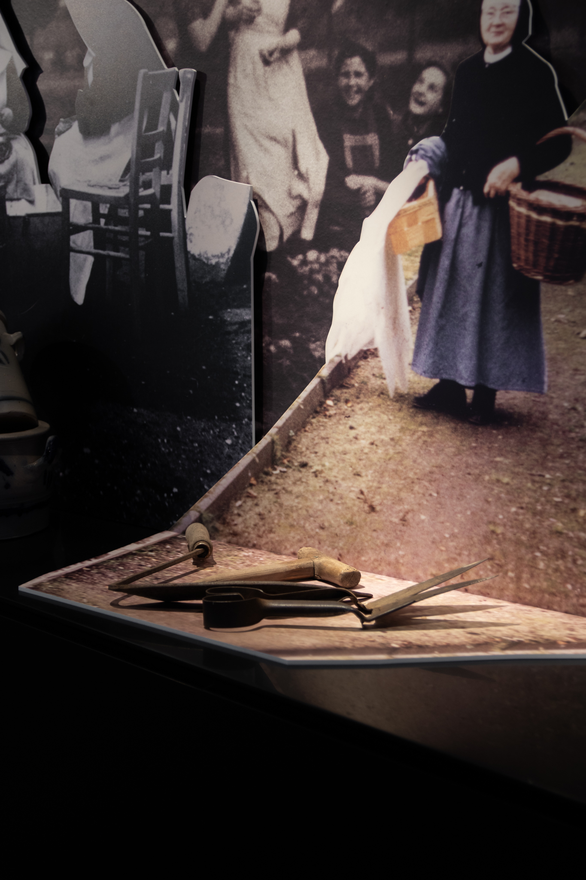
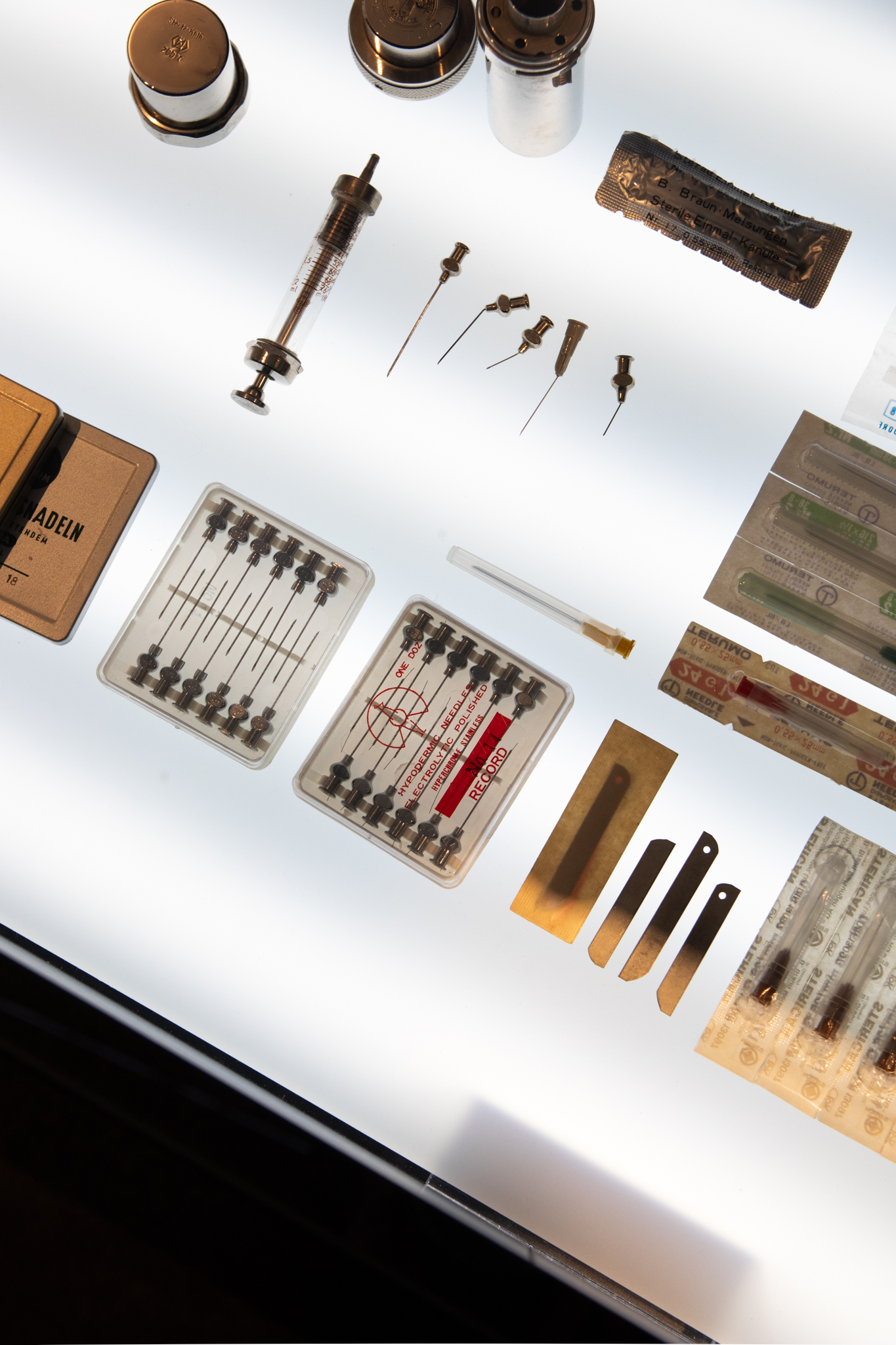
Modern museum design
The corridor on the first floor is dedicated to the historical development from the Middle Ages to the founding of the foundation in 2022, as well as providing background information on the topic of the 'women's religious community'. The elongated room is divided by round arches. This creates a 'time tunnel effect' that is reinforced by the lighting concept. The thematic arrangement of the exhibition using illuminated lettering, which is also used on the 2nd floor, is striking. History, such as St. Augustine or the medieval Beguines, is presented in a modern way using OneLine Art. Information graphics on large piping frames attract attention.
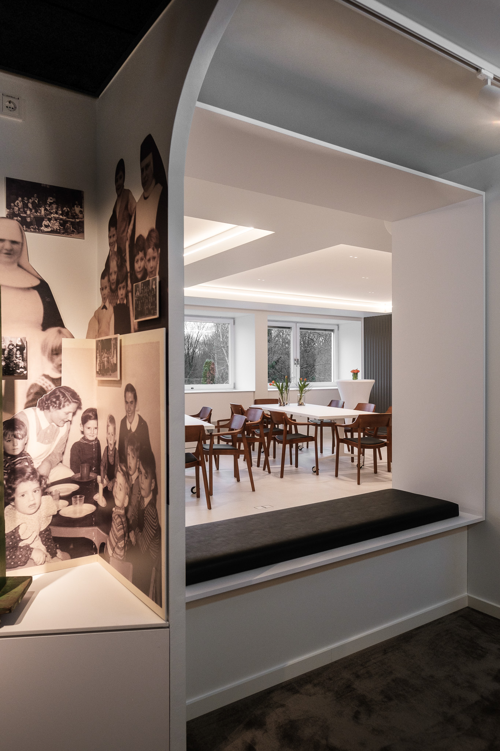
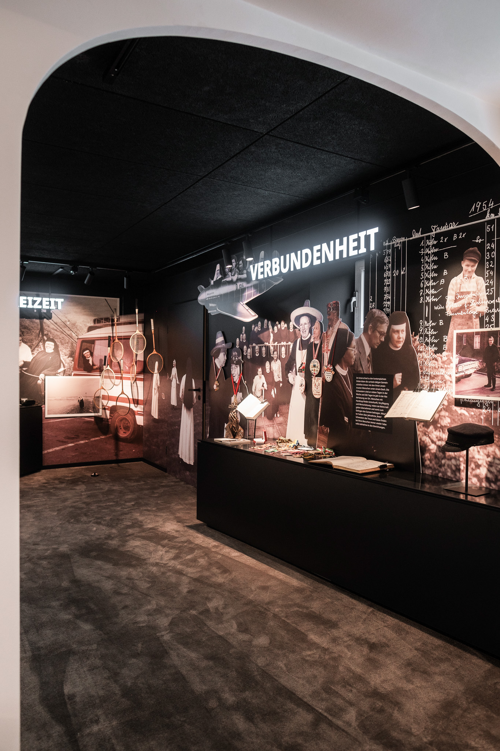
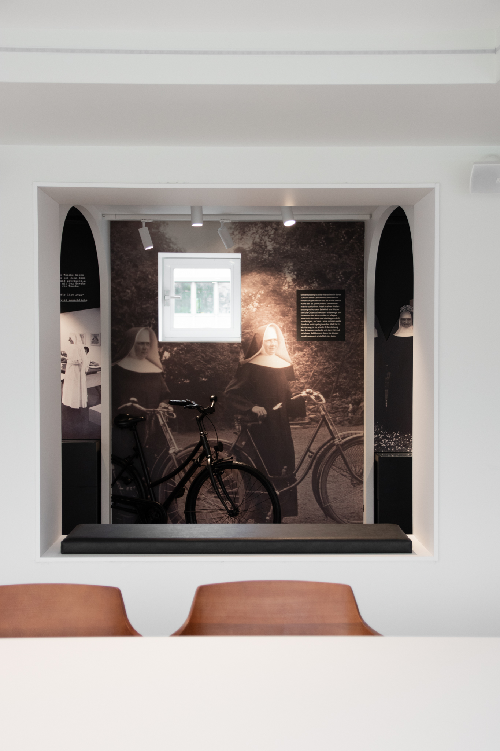
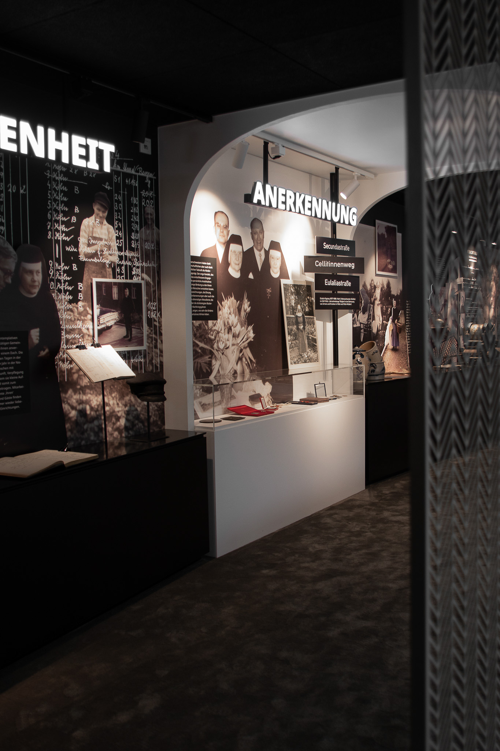
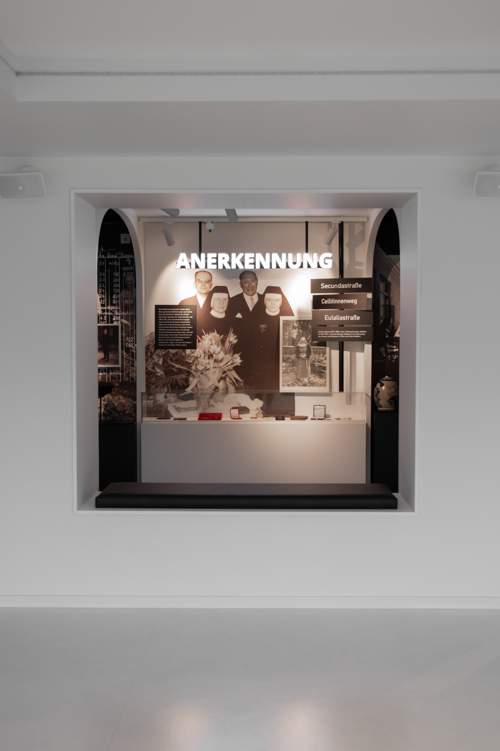
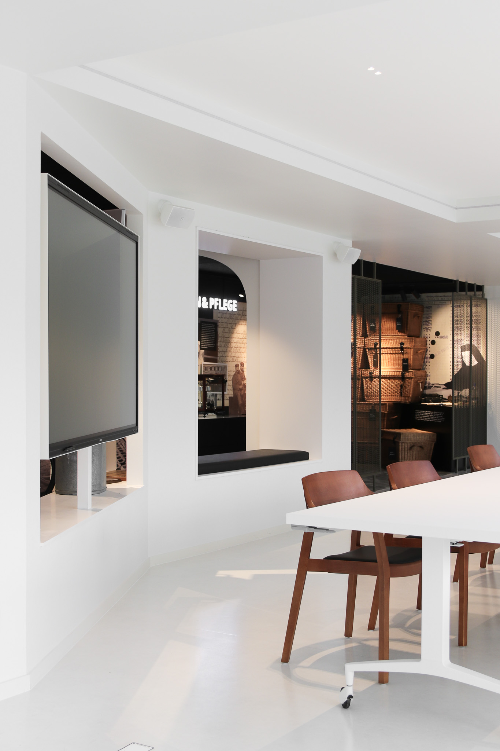
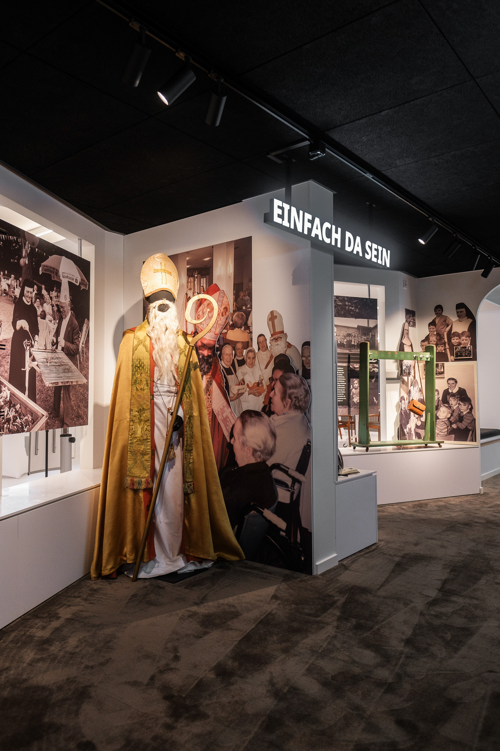
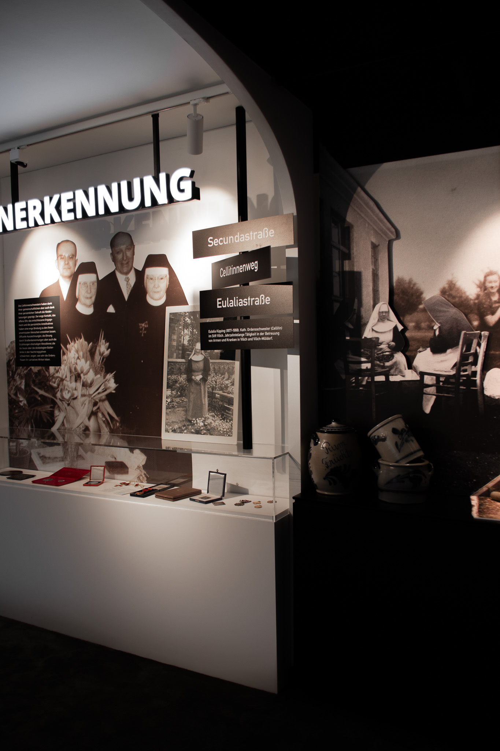
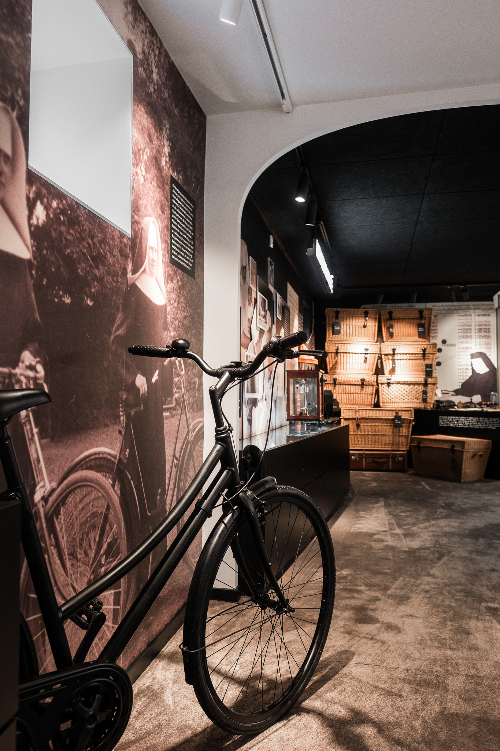
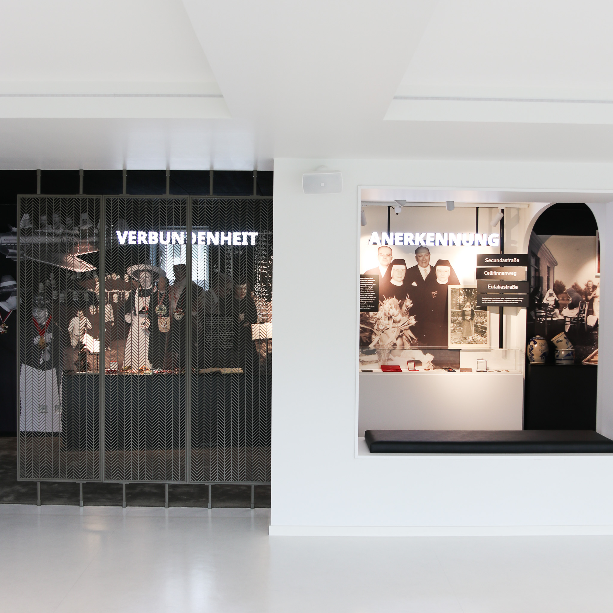
The few archive and image materials from the early centuries have been replaced by new icons and 3D elements. The acrylic outlines of the sisters are a symbol of the religious community on the one hand and convey a sense of movement through the centuries on the other. At the same time, they form a link to the rooms on the 2nd floor, where these outlines can also be found. In order to give the exhibition design a layered look, different levels and distances to the wall are used
The highlight and visual attraction in this exhibition area is the display case with the sister rings, which are placed on acrylic blocks of different heights.
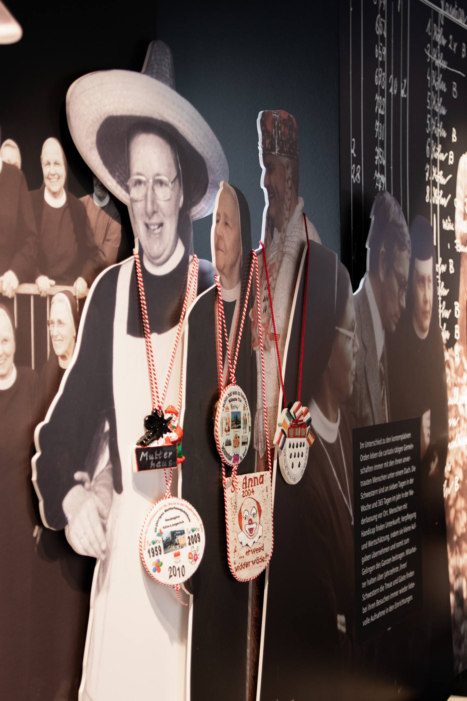
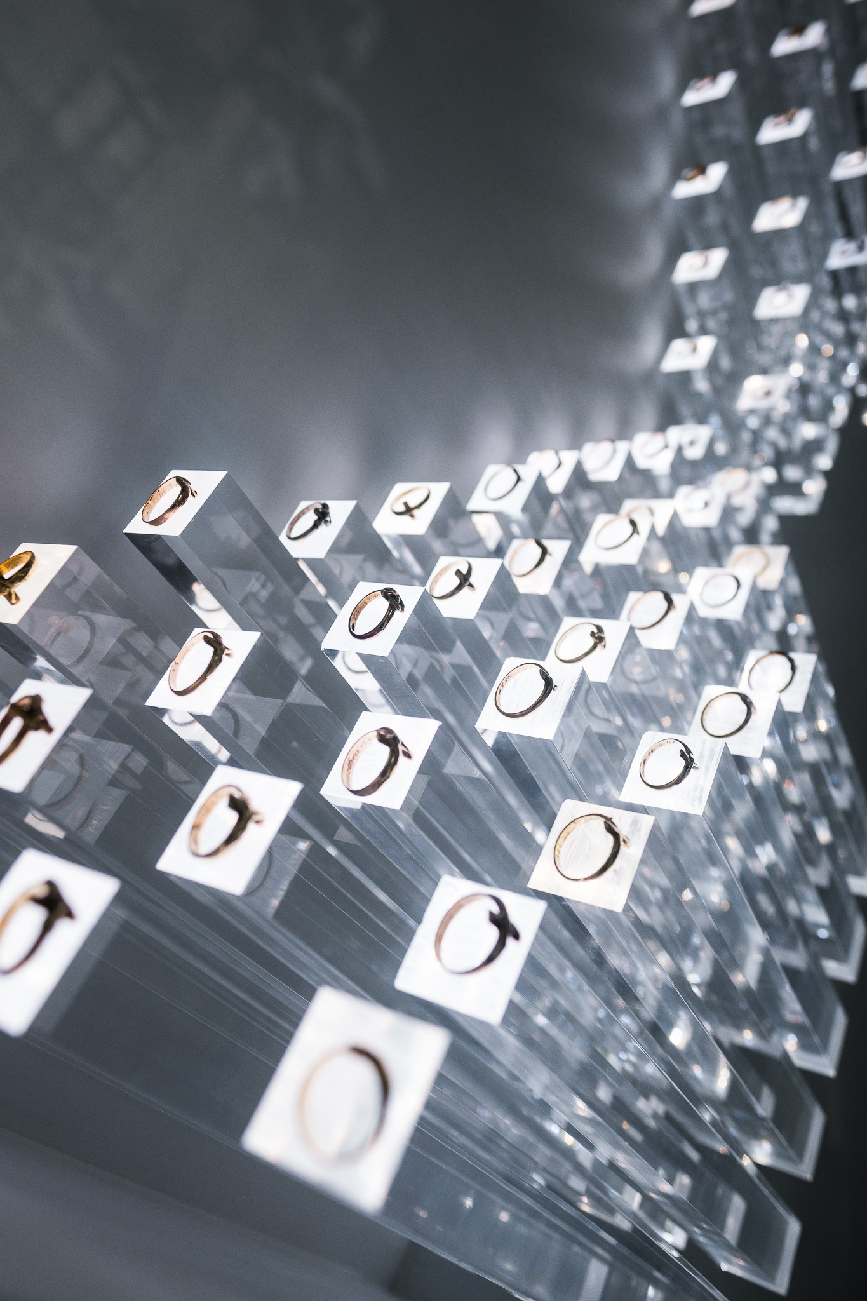
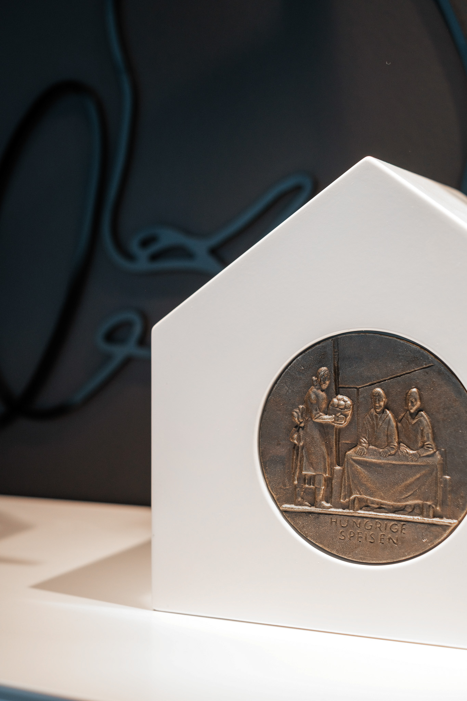
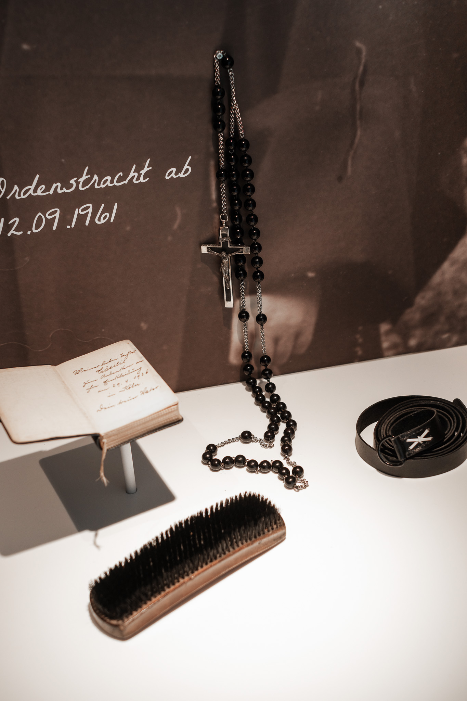
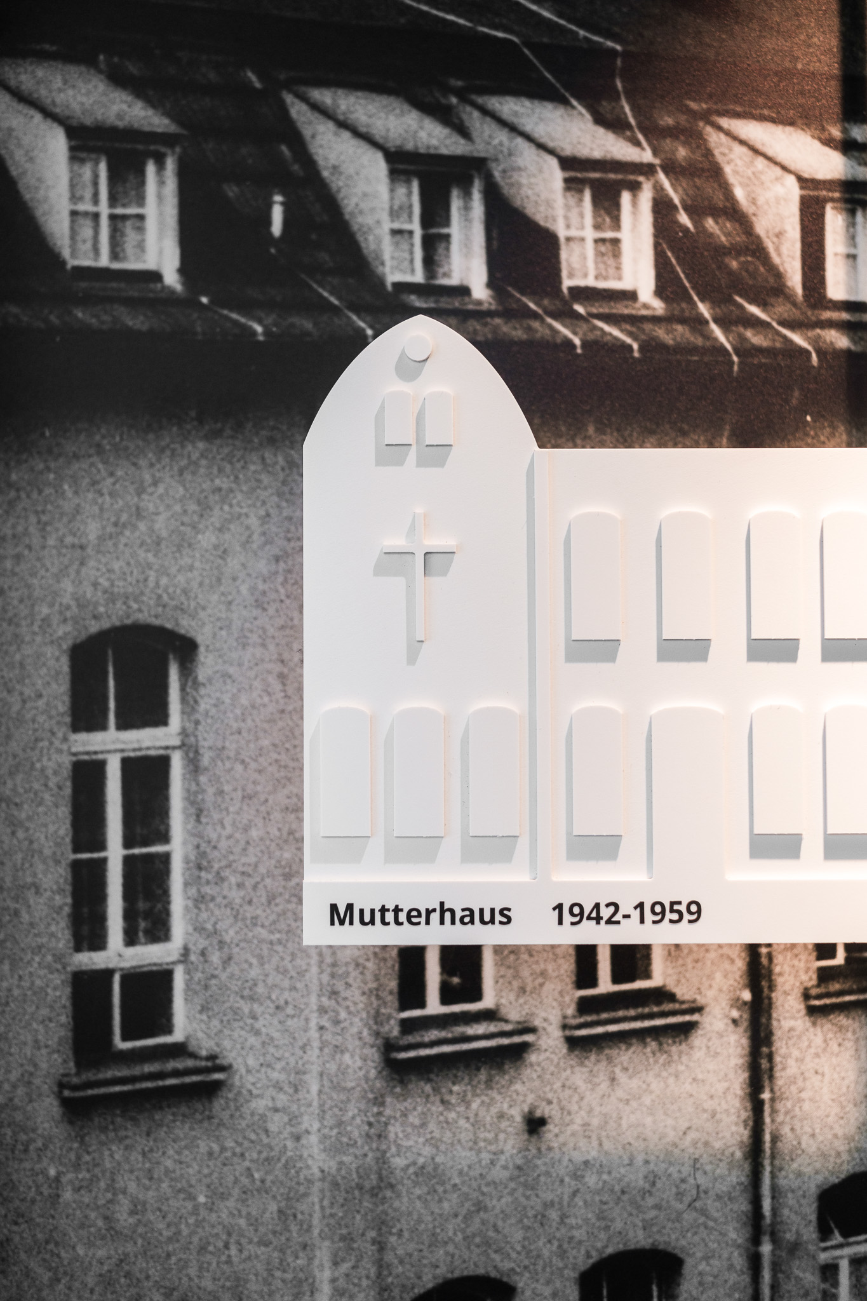
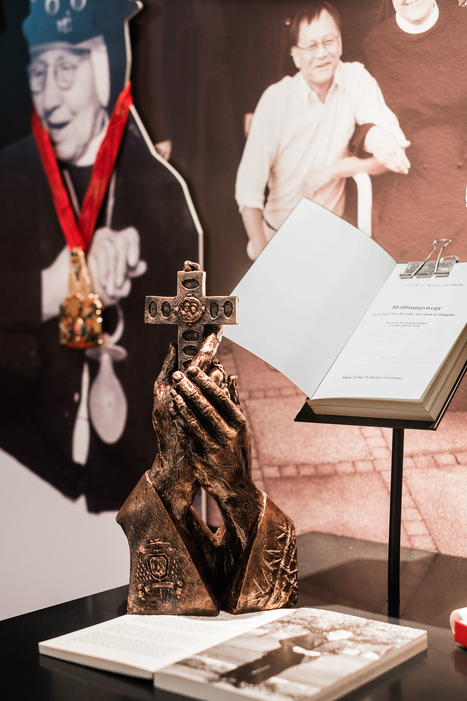
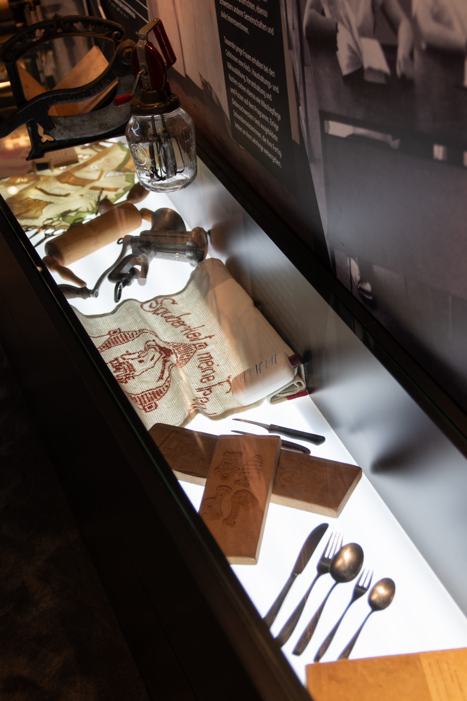
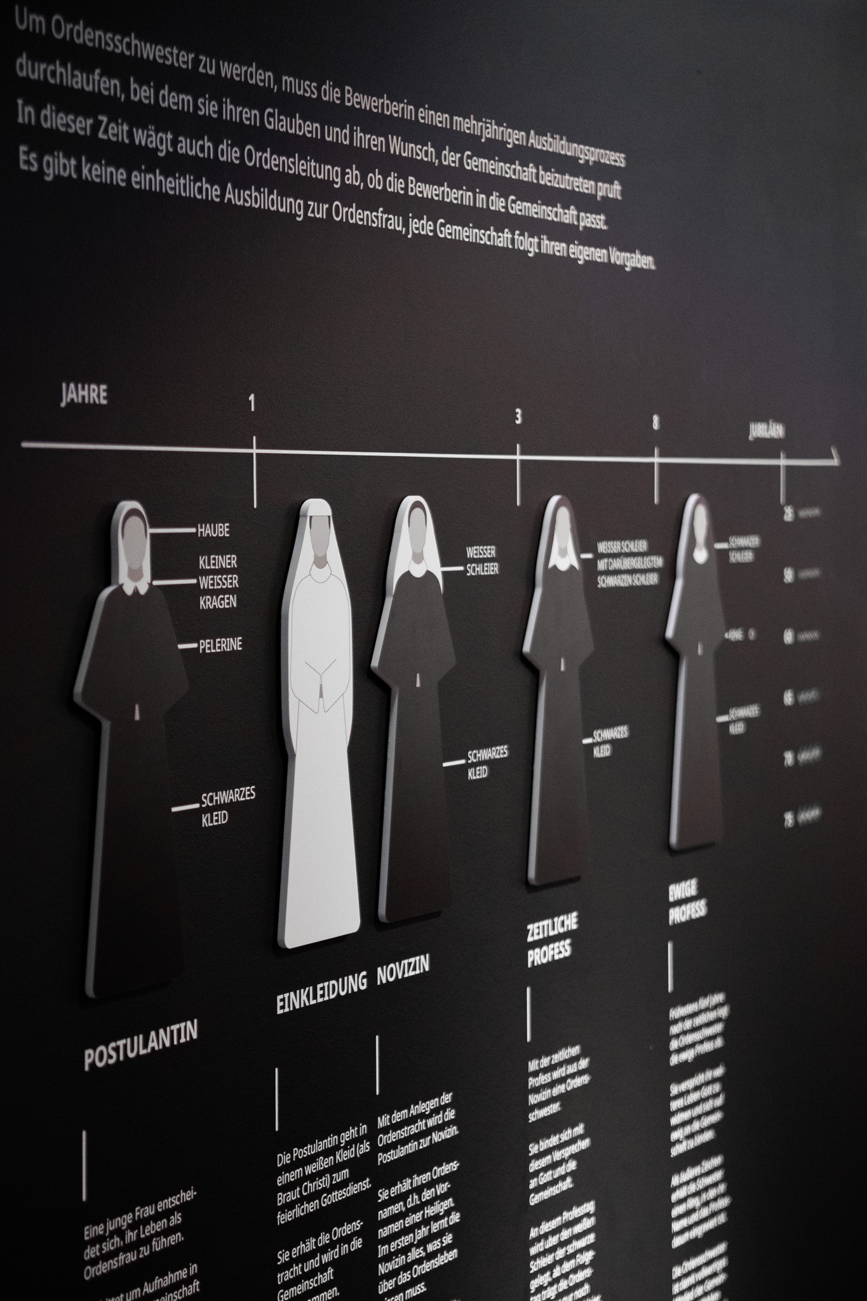
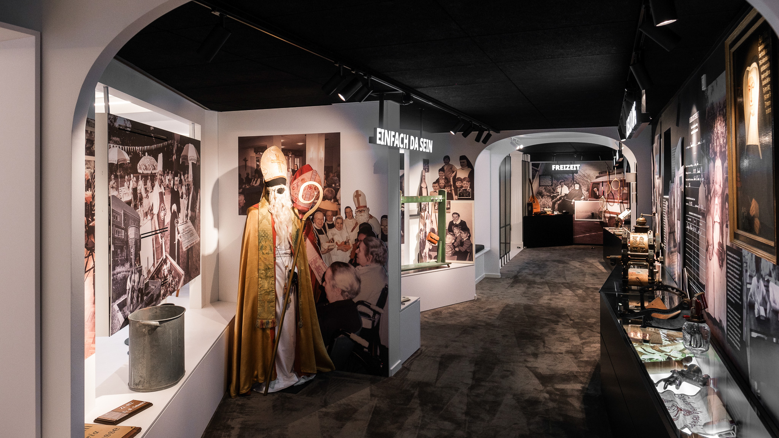
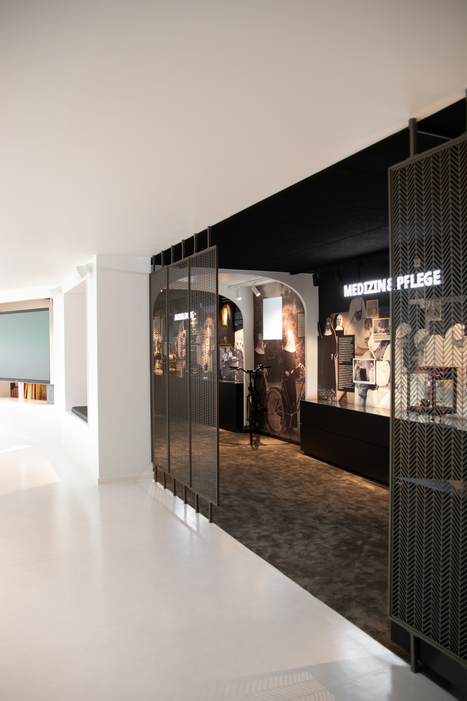
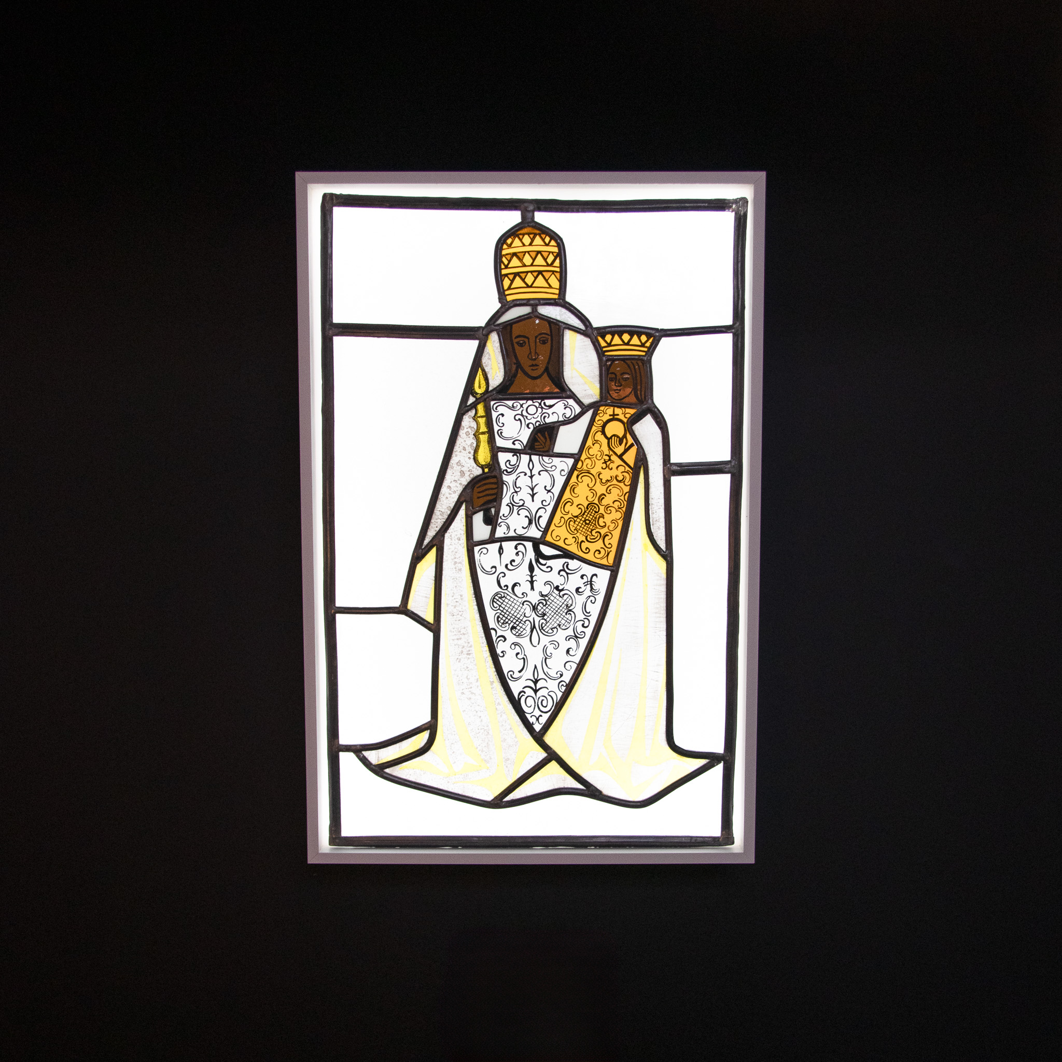
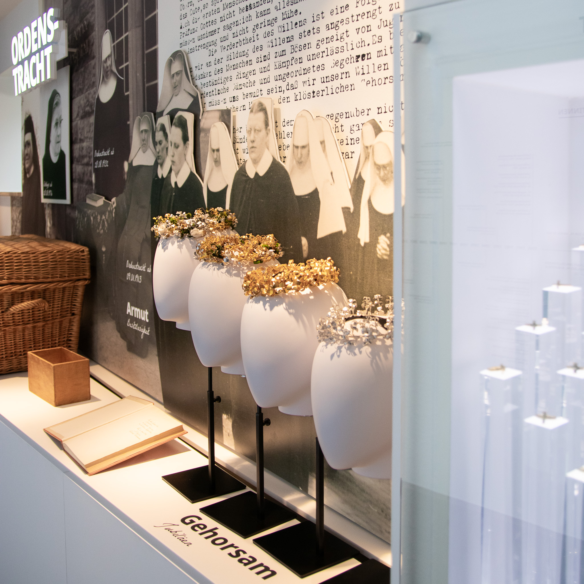
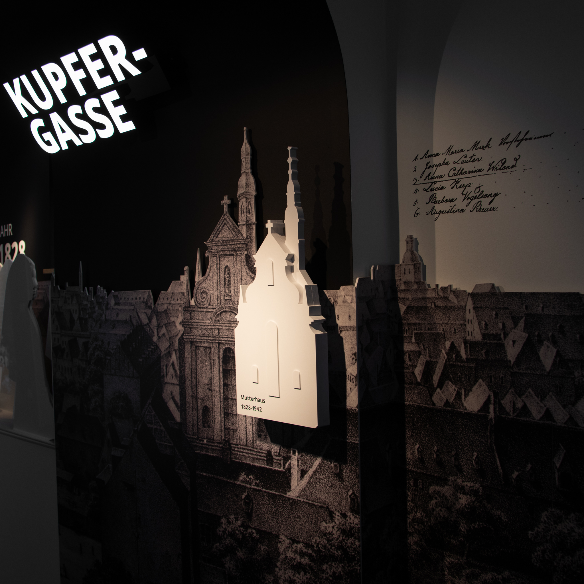
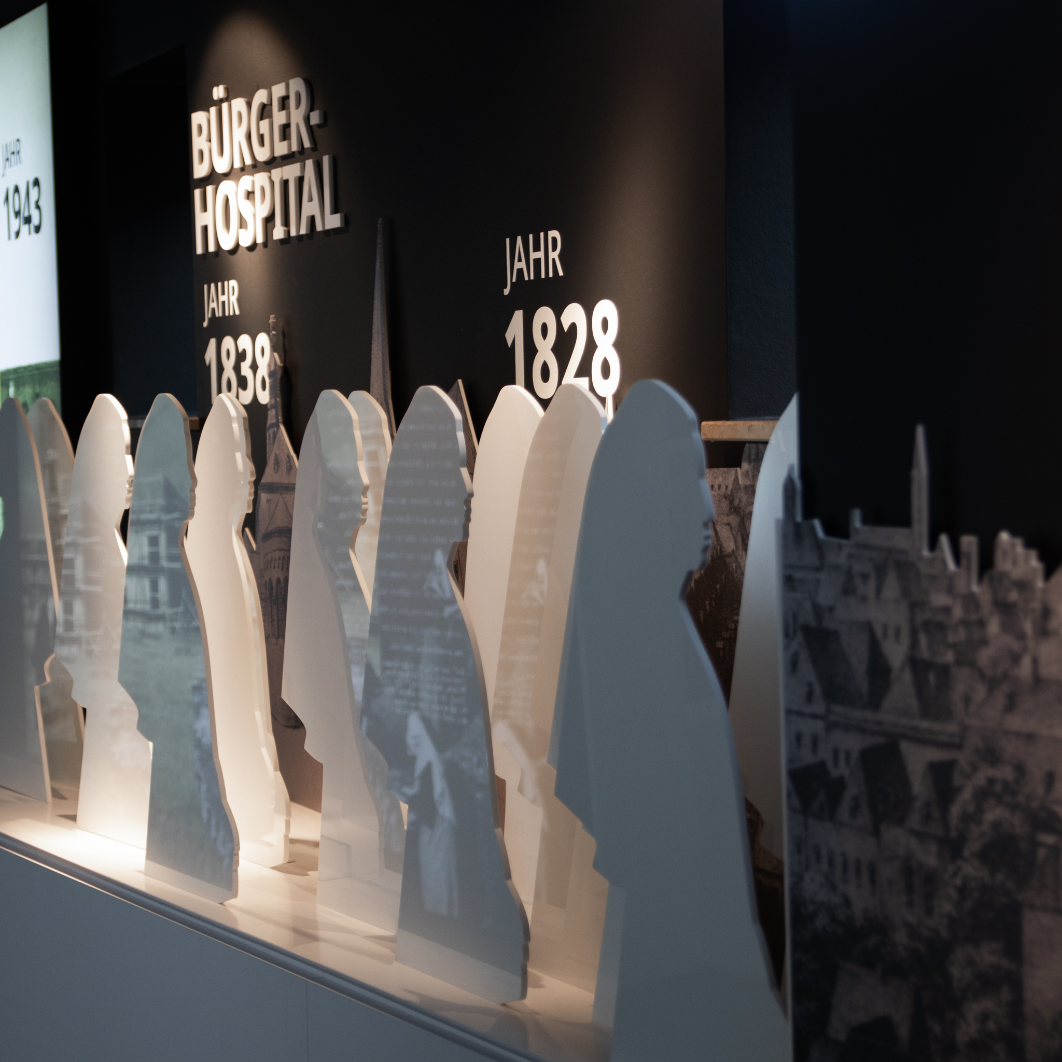
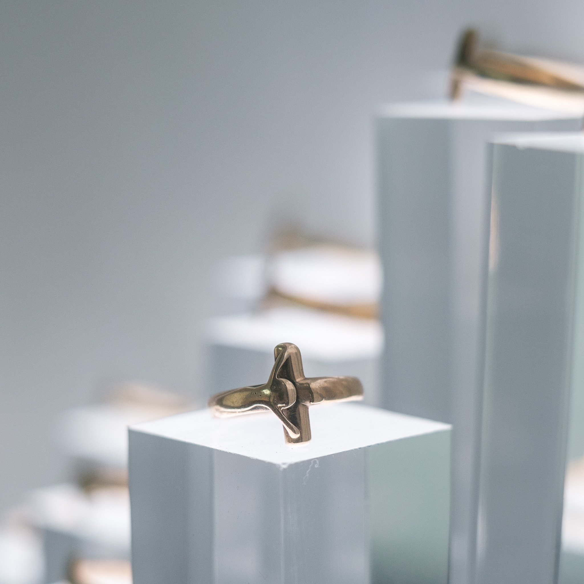
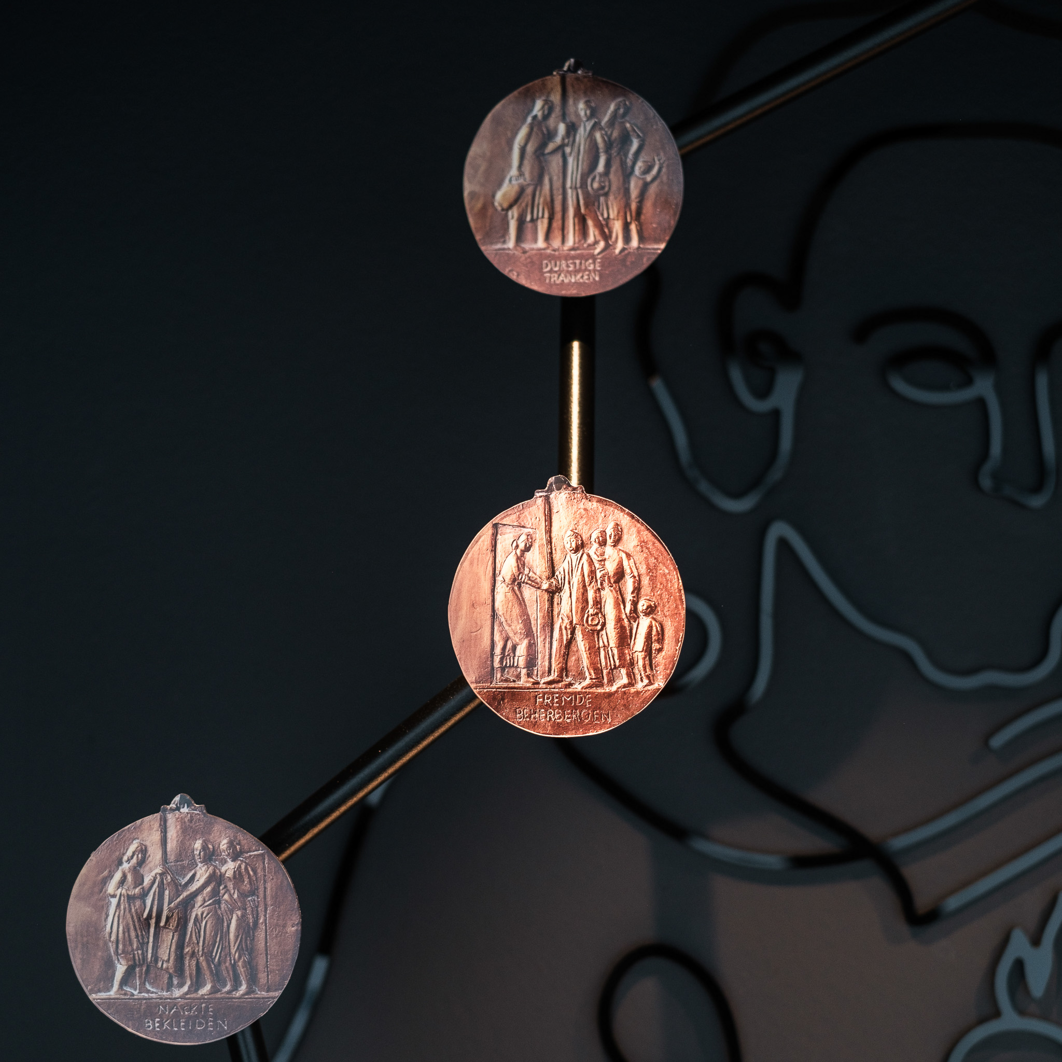
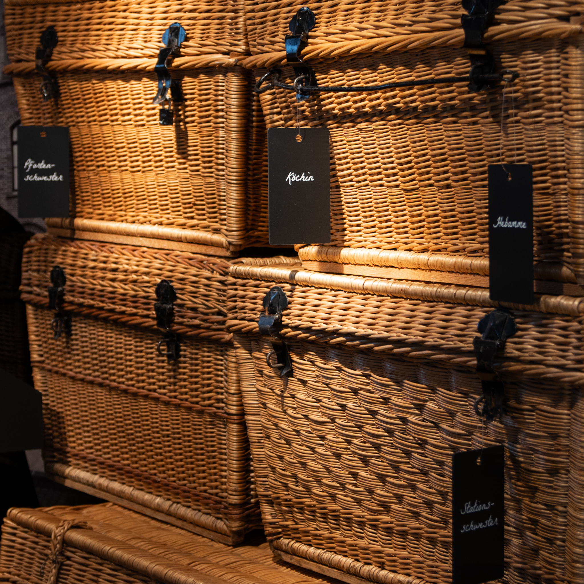
"Picture book of the past"
On the 2nd floor, large-scale pictures and exhibits tell the story of the life of the nuns. Plated graphics as design wall elements and custom-made, illuminated display cases showcase the various areas of activity of the nuns. The design concept incorporates design, lighting and color elements from the 1st floor to illustrate the connection between the themes and spaces. The exhibition area is integrated into the seminar room, but is set apart by different floor and ceiling designs. Drywall elements with large openings and fitted seating elements create views from the conference side to the exhibition side and vice versa. The specially designed mesh elements also divide and open up the two areas.
The highlight and visual attraction in this exhibition area is the bicycle that 'rides' out of the mural to illustrate the topic of outpatient nursing care.
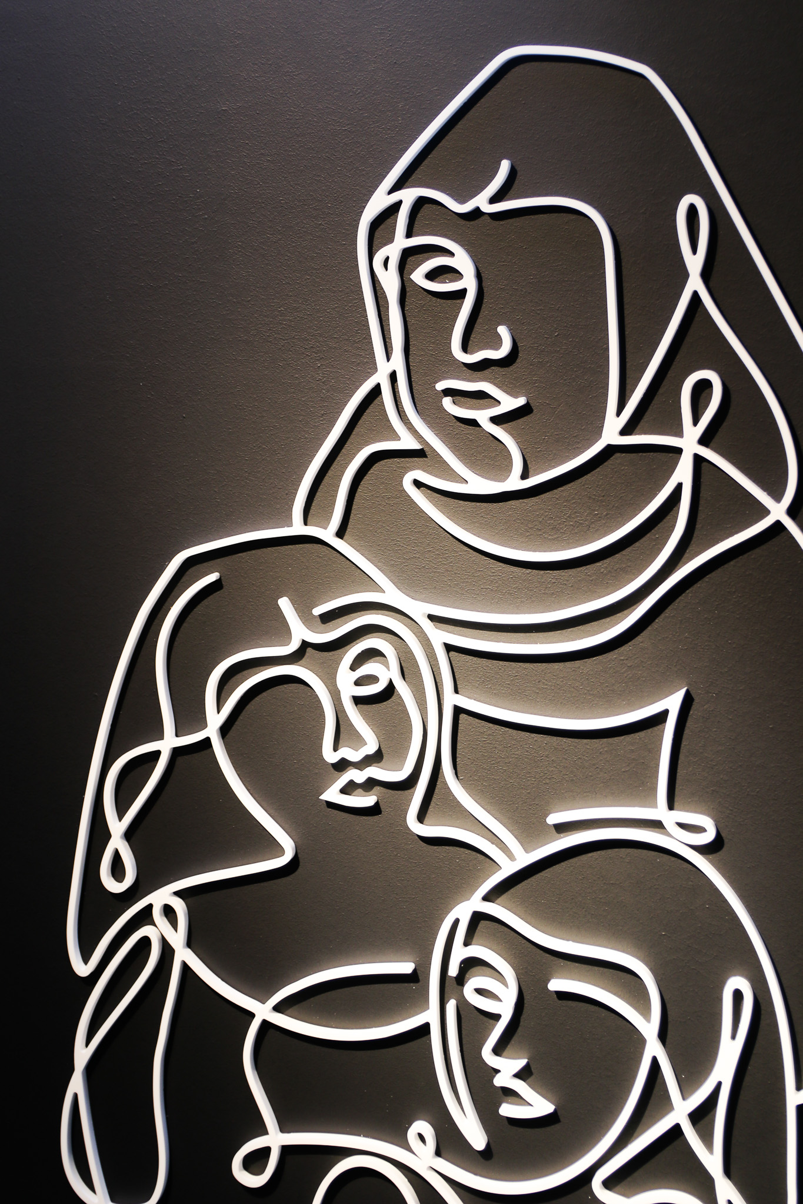
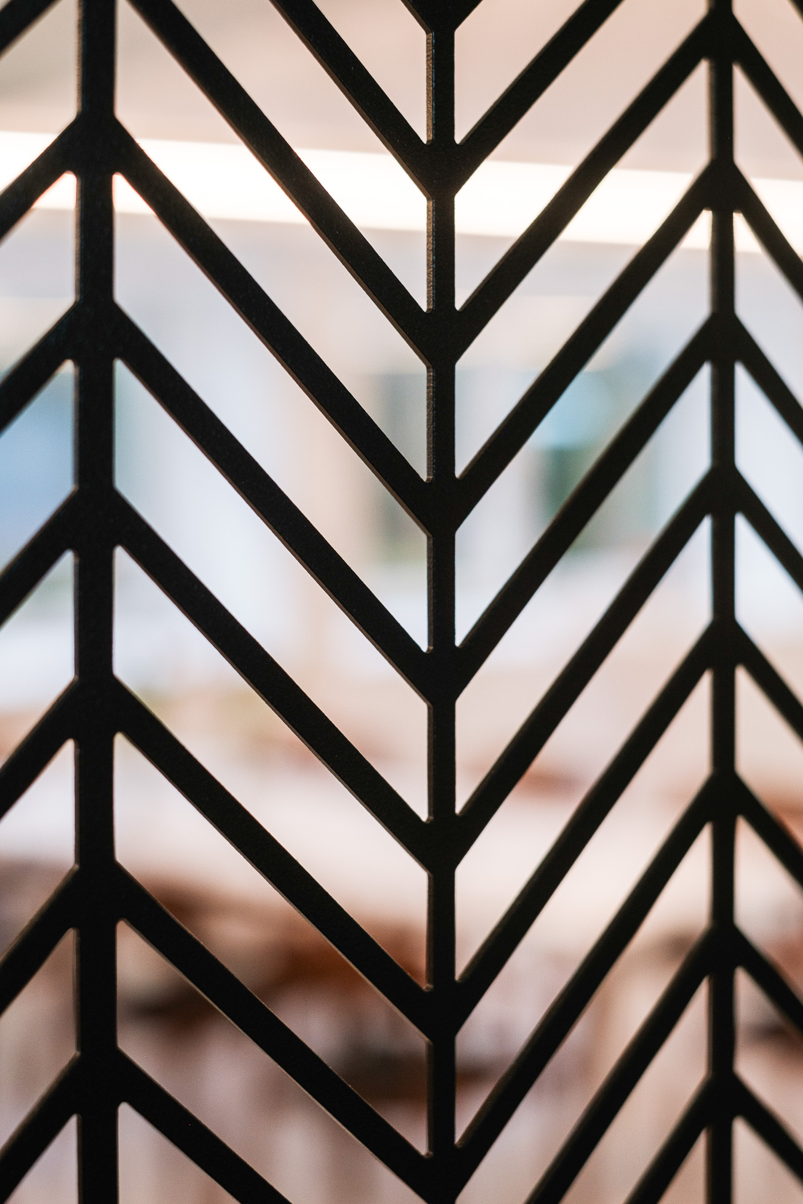

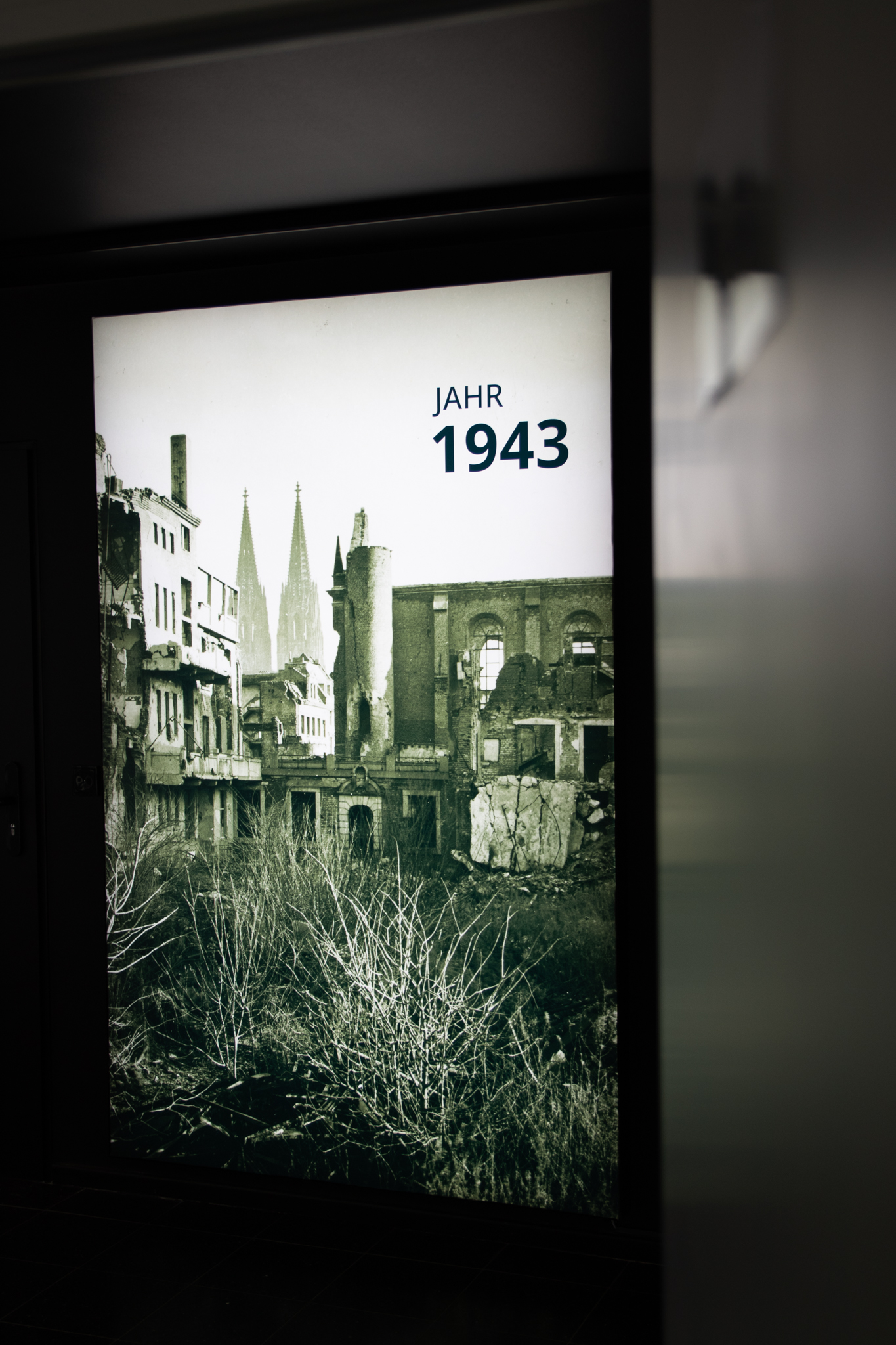
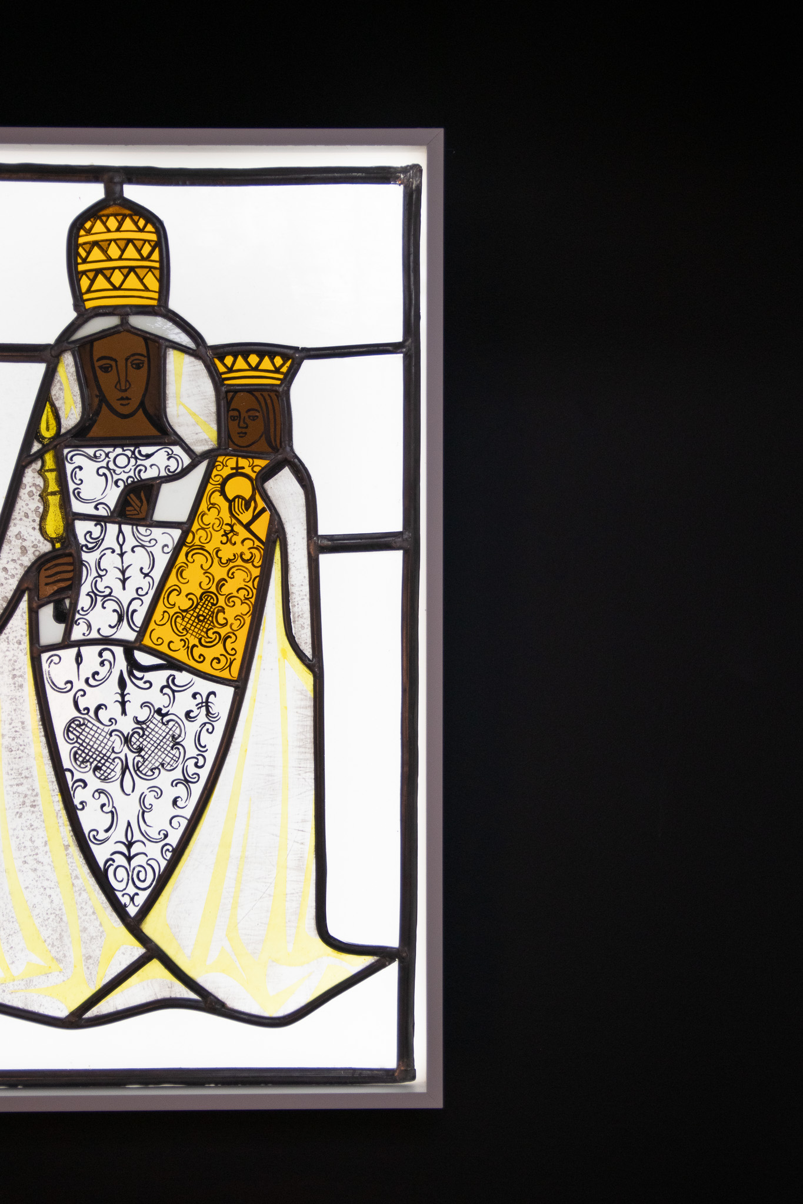
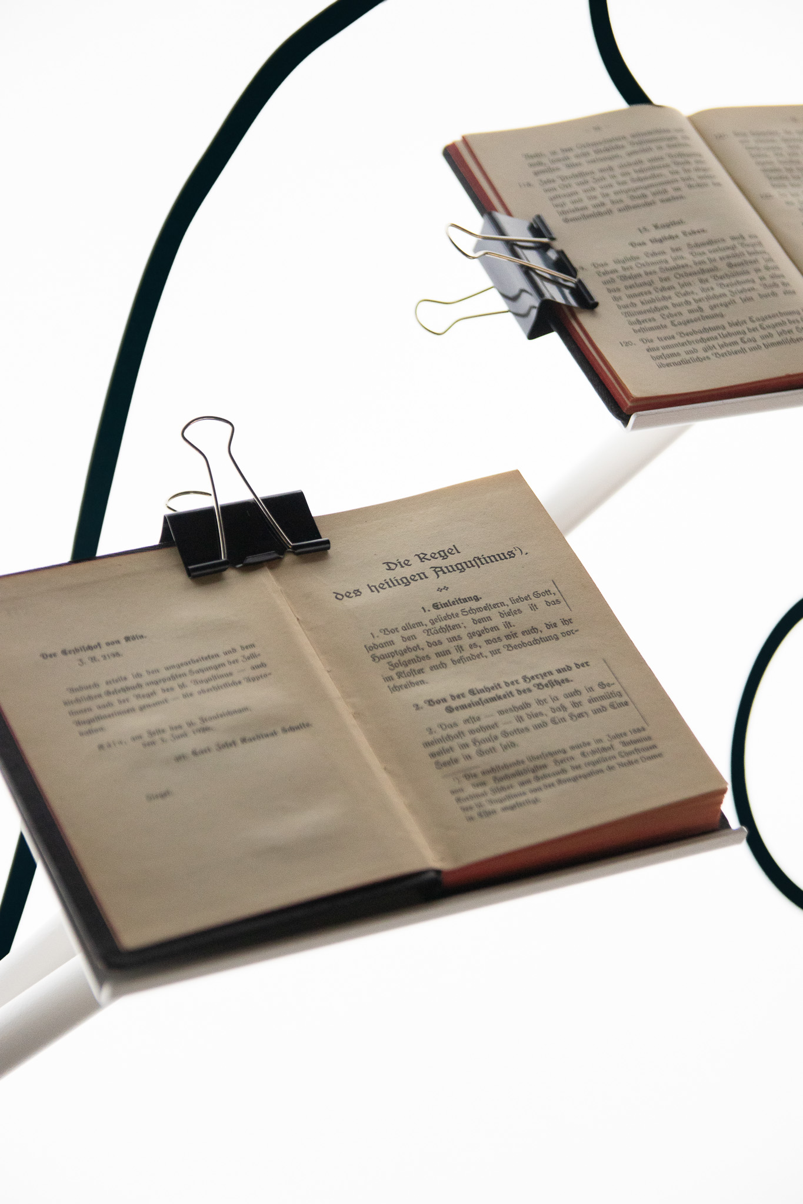
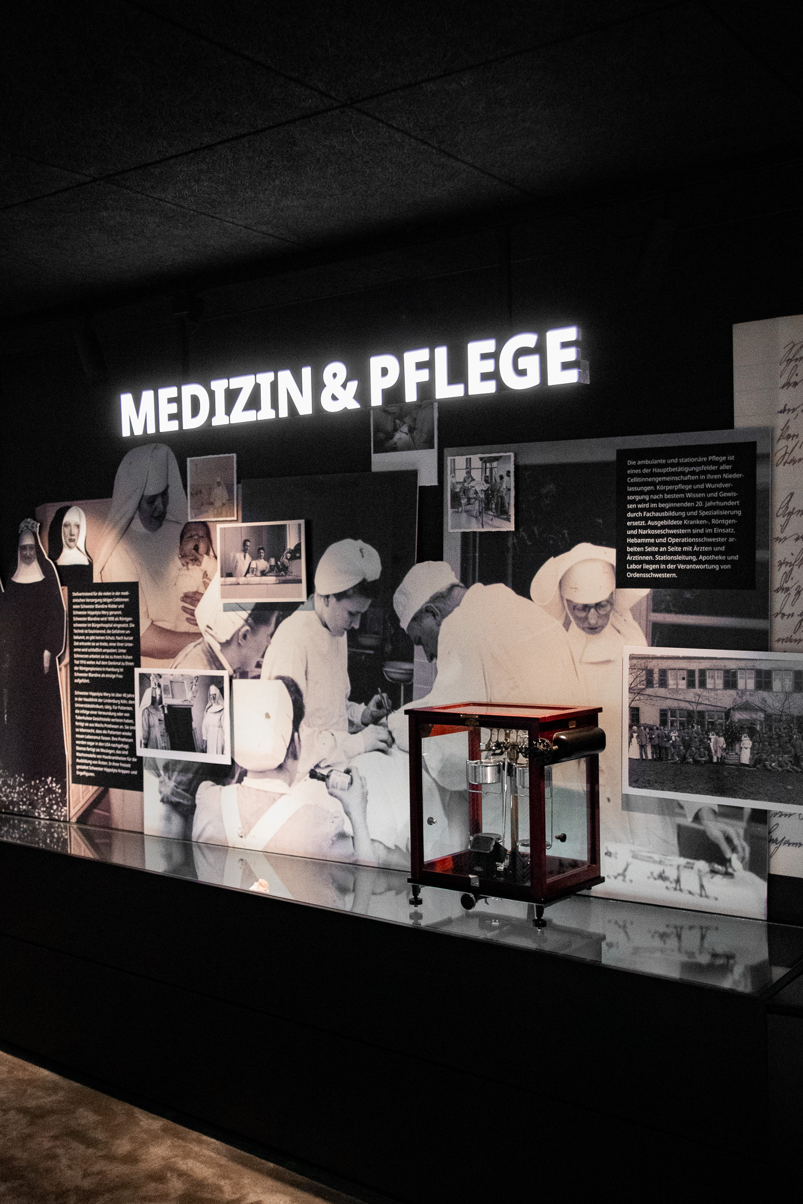
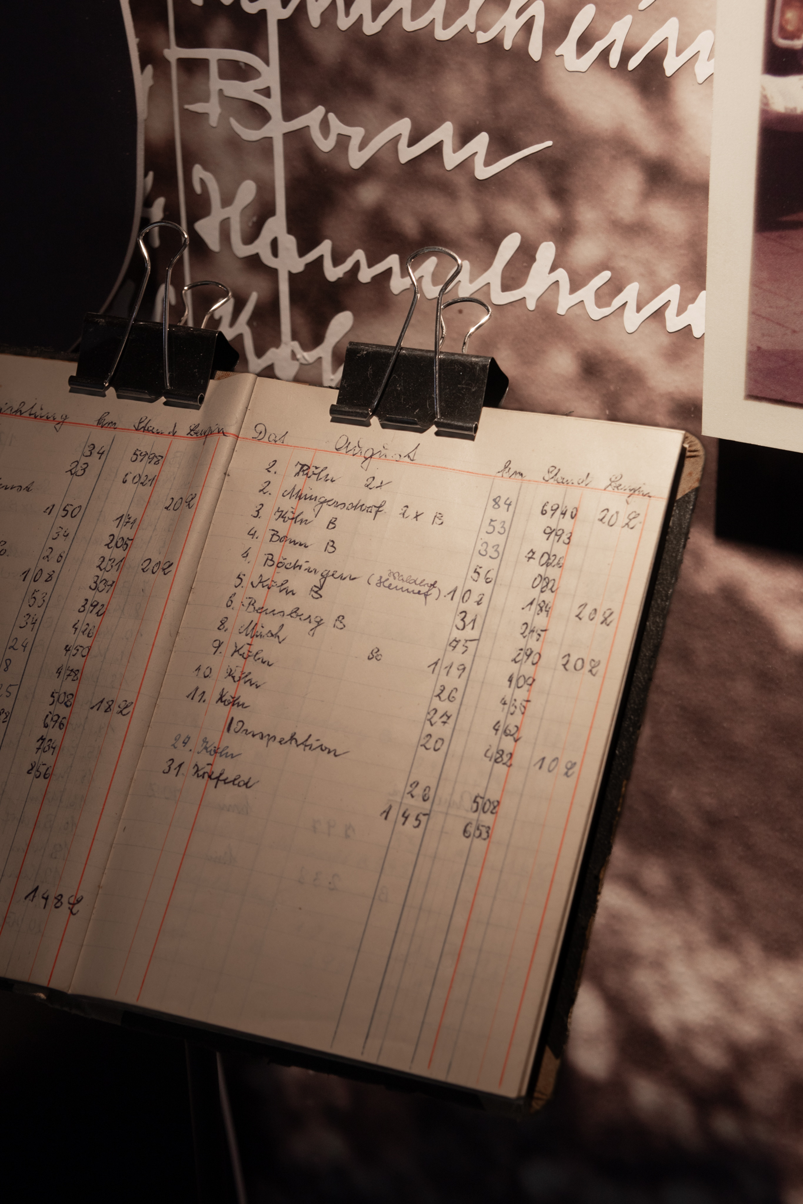
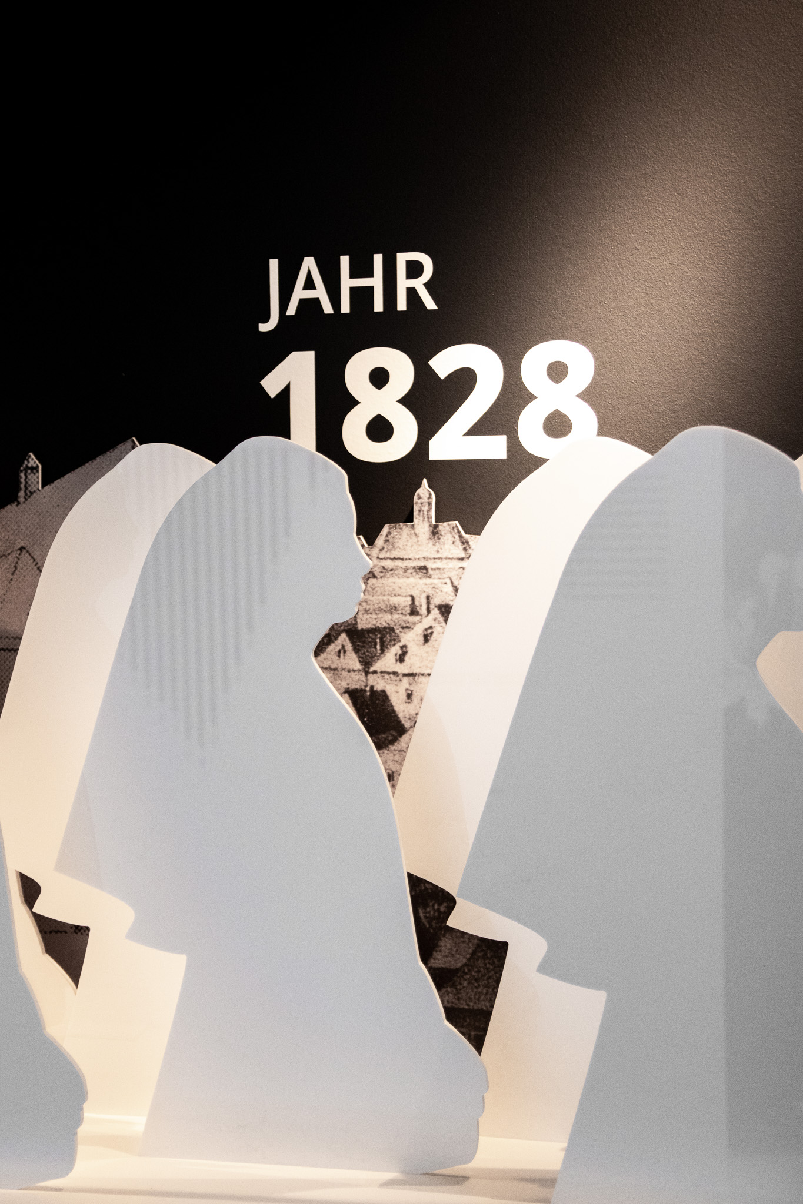
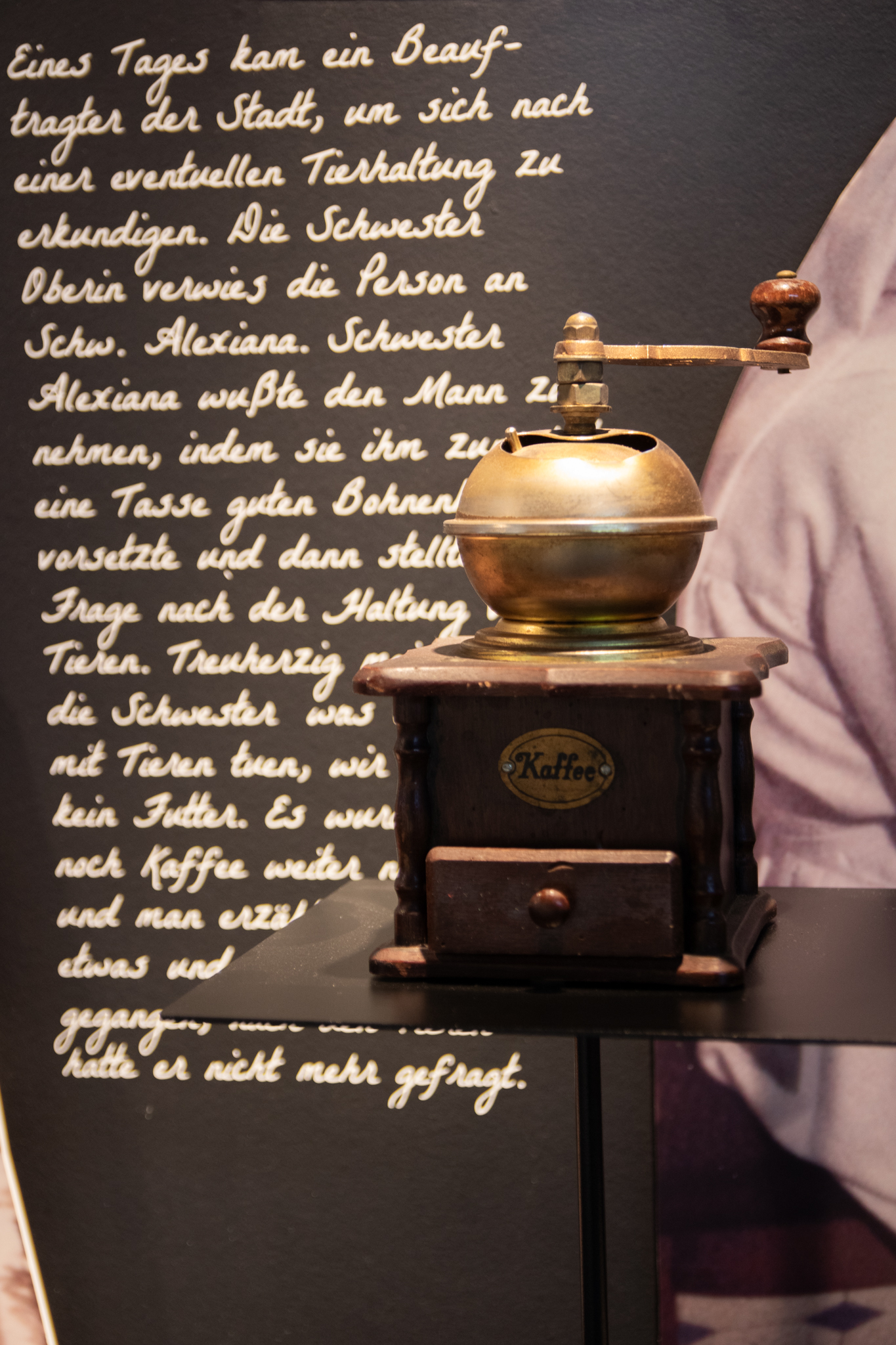


Modern seminar rooms
As part of the museum design, two seminar areas also had to be redesigned. Components of the exhibition area, such as the mesh elements, are used in the interior design. On the second floor, two glass partition elements have been used to create a three-room or total room solution. Large-screen monitors and specially designed furniture create perfect seminar conditions. The lighting system is minimalist and effective at the same time. It is used in both rooms to visually extend the ceiling height.
The previously long room on the 2nd floor, which had an oppressive effect due to its closed ceiling surface, is now divided by a partition wall. The peak in the middle of the room creates space for two additional monitors, which offer visitors an equal view of the speaker or information from all seats during events. The backs of these displays are printed in the exhibition area and therefore do not catch the eye as such. A ceiling opening in four areas significantly improves the overall appearance of the room. The four areas provide space for the lighting system already used on the second floor as well as LED strip lighting, which supports the modern and light character of the room design.
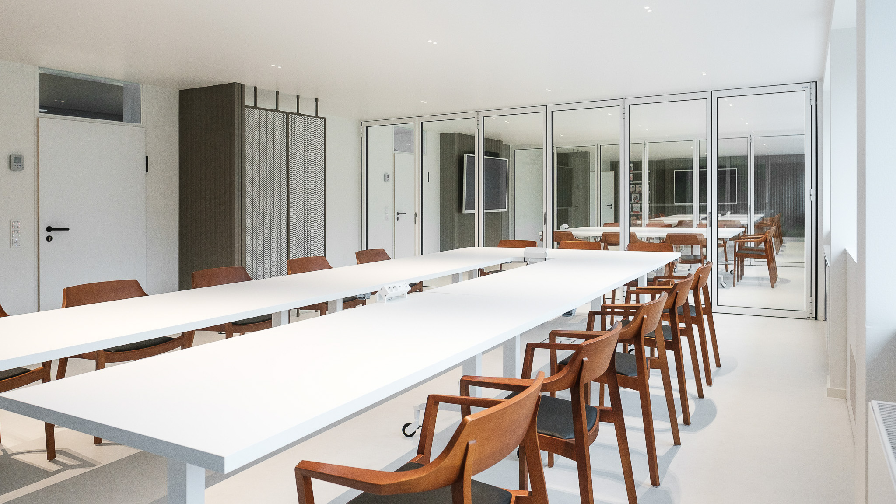
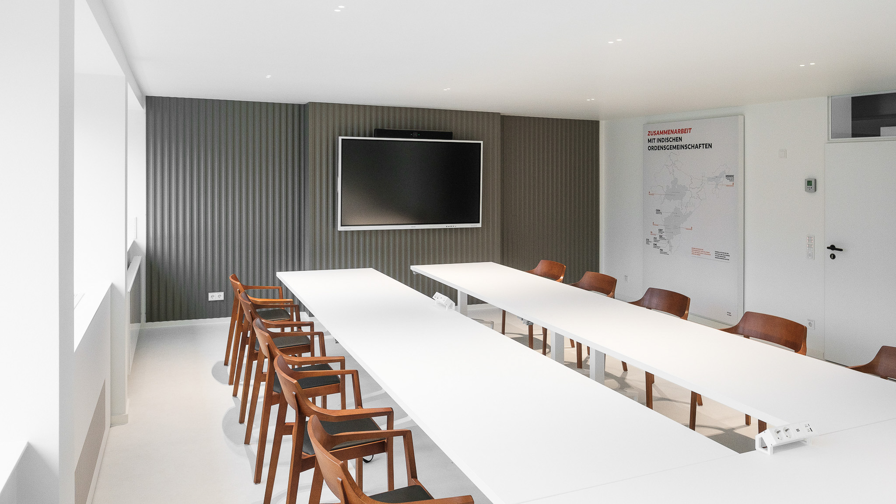
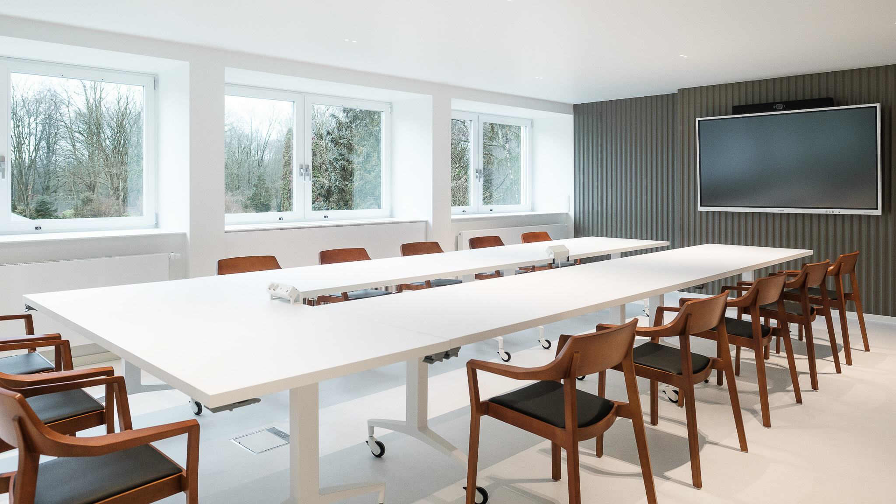
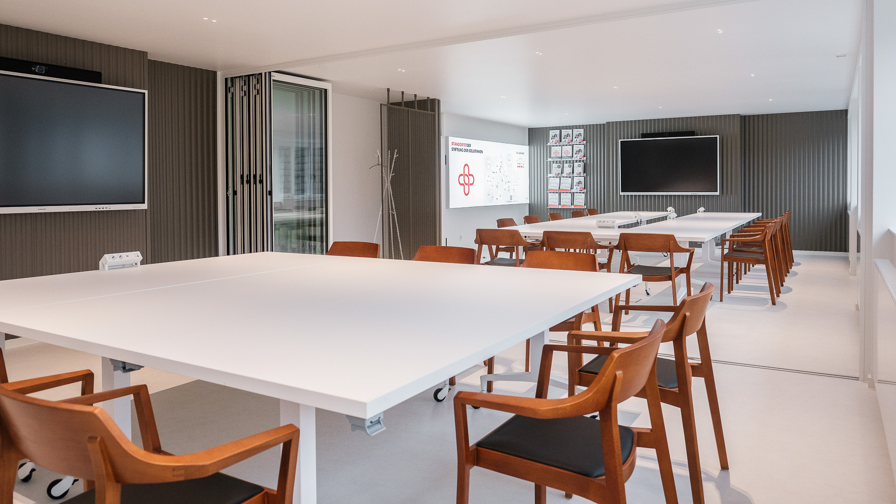
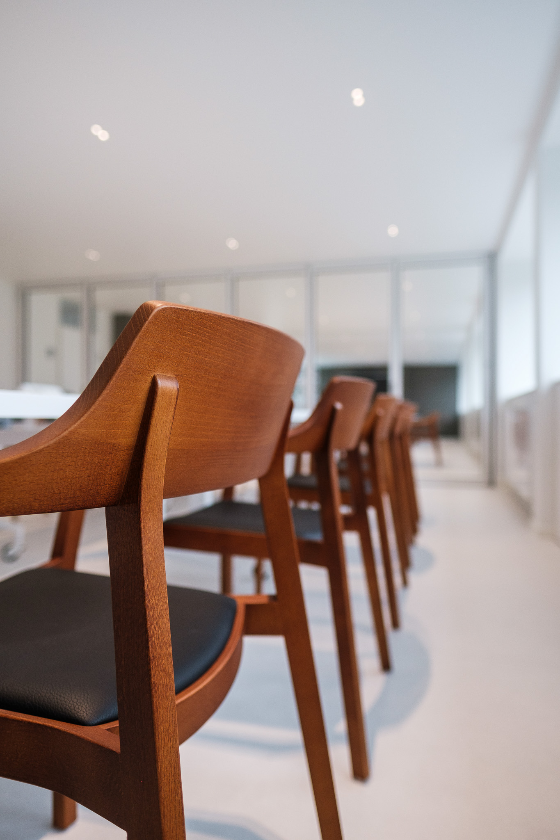
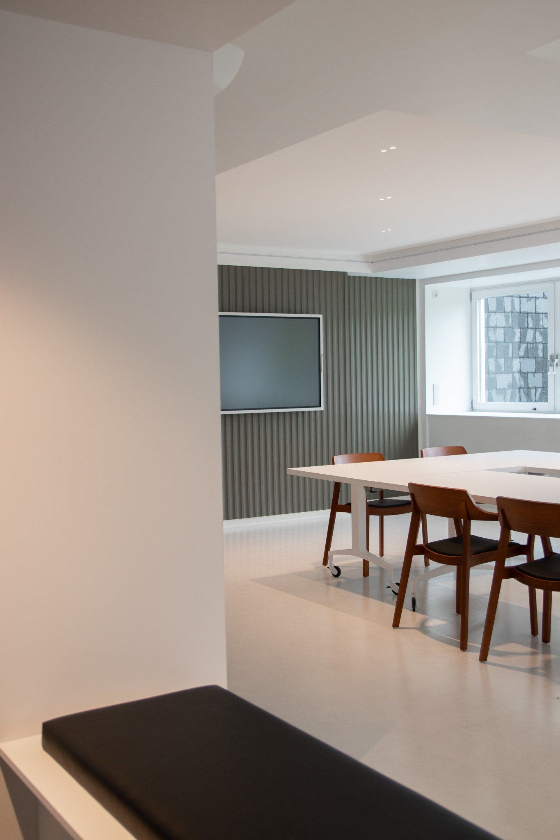
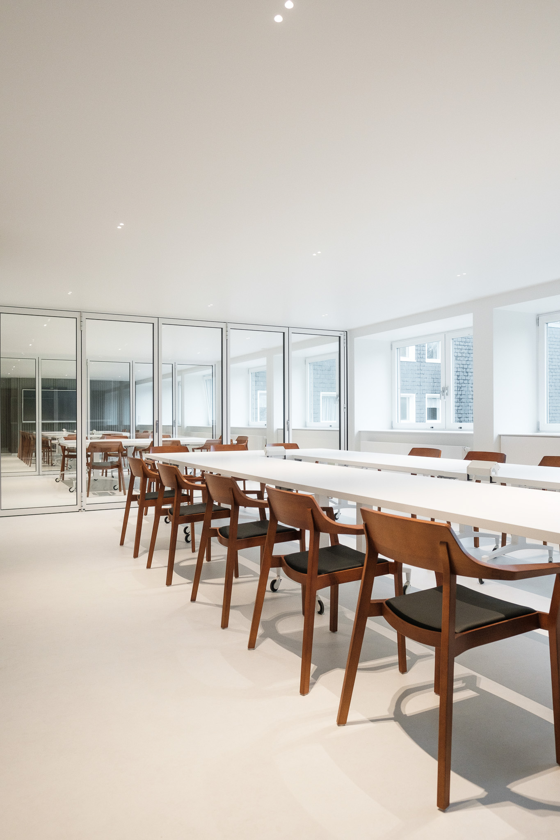
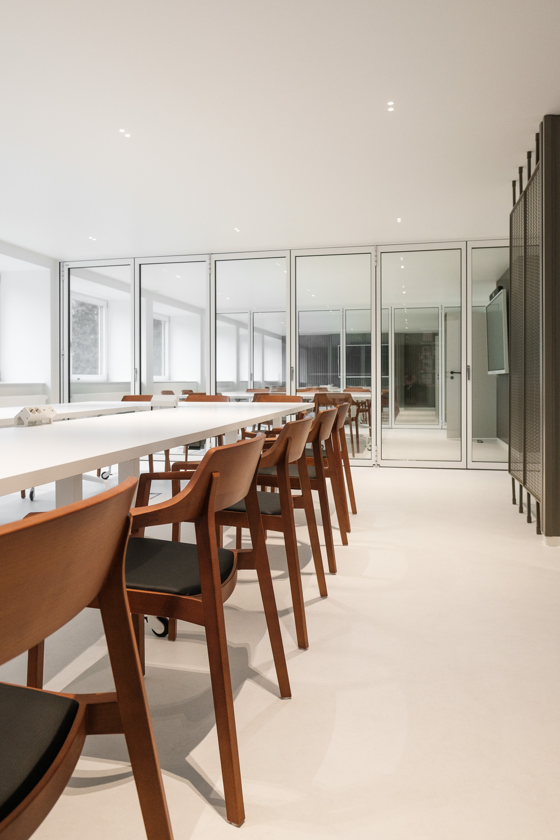
Discover more projects
Contact
Phone +49 7121 695 25 45
Mobile +49 152 249 381 41
hello@future-supply.com
Future Supply GmbH & Co. KG
Dog loop road 24
72766 Reutlingen

